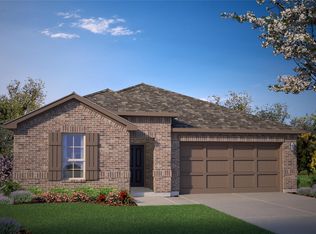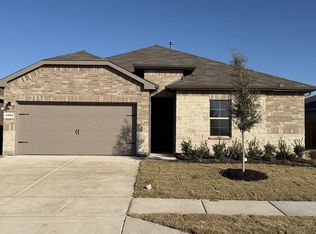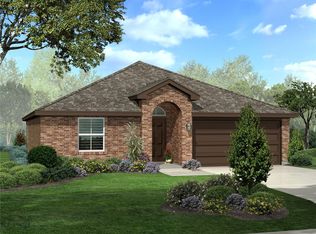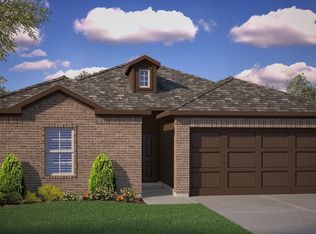Sold on 12/19/25
Price Unknown
9709 Austin Hollow Rd, Crowley, TX 76036
4beds
2,294sqft
Single Family Residence
Built in 2025
8,232.84 Square Feet Lot
$395,100 Zestimate®
$--/sqft
$2,736 Estimated rent
Home value
$395,100
$371,000 - $423,000
$2,736/mo
Zestimate® history
Loading...
Owner options
Explore your selling options
What's special
Complete and Move-in Ready! Beautiful new D.R. Horton home in the Terra Trace community located in the heart of South Fort Worth and Crowley ISD! This beautifully designed two-story Southhaven floorplan Elevation B offers 4 bedrooms, 3 bathrooms, a spacious game room, and a 2-car garage with an open-concept layout that blends style, function, and flexibility for modern living. The kitchen overlooks the dining and family room and includes quartz countertops, 36 inch upper cabinets, stainless steel appliances, gas range, stainless steel drop-in sink, a center island, and a walk-in pantry-creating a great space for both cooking and entertaining. The private primary suite is located on the first floor and features an en-suite bath with dual quartz vanities, an oversized shower, and a walk-in closet located off the bathroom. Upstairs, a large game room is surrounded by two secondary bedrooms with walk-in closets, along with a full bathroom. Luxury vinyl plank flooring is installed throughout all main areas and wet zones, and quartz vanity tops are also included in the secondary bathrooms. Built with energy-efficient construction and equipped with America’s Smart Home Technology, this home also includes exterior features such as a covered back patio, full sod, sprinkler system, privacy fencing, and landscaping. Future amenities include resort style swimming pool and playgrounds. Easy access to Chisholm Trail Pkwy, 820 and I-20 West, and close proximity to Shops, Dining, Fort Worth Stockyards and Zoo.
Zillow last checked: 8 hours ago
Listing updated: December 26, 2025 at 02:23pm
Listed by:
Stephen Kahn 0353405 817-354-7653,
Century 21 Mike Bowman, Inc. 817-354-7653
Bought with:
Stephen Kahn
Century 21 Mike Bowman, Inc.
Source: NTREIS,MLS#: 21115653
Facts & features
Interior
Bedrooms & bathrooms
- Bedrooms: 4
- Bathrooms: 3
- Full bathrooms: 3
Primary bedroom
- Features: Separate Shower, Walk-In Closet(s)
- Level: First
- Dimensions: 16 x 15
Bedroom
- Level: First
- Dimensions: 10 x 10
Bedroom
- Level: Second
- Dimensions: 11 x 11
Bedroom
- Level: Second
- Dimensions: 11 x 11
Dining room
- Level: First
- Dimensions: 13 x 8
Game room
- Level: Second
- Dimensions: 18 x 14
Kitchen
- Features: Built-in Features, Granite Counters, Kitchen Island, Walk-In Pantry
- Level: First
- Dimensions: 13 x 10
Living room
- Level: First
- Dimensions: 18 x 16
Utility room
- Features: Utility Room
- Level: First
- Dimensions: 7 x 6
Heating
- Central, Electric
Cooling
- Central Air, Electric
Appliances
- Included: Dishwasher, Electric Range, Electric Water Heater, Disposal, Microwave, Vented Exhaust Fan
- Laundry: Washer Hookup, Dryer Hookup, ElectricDryer Hookup, Laundry in Utility Room
Features
- Decorative/Designer Lighting Fixtures, Eat-in Kitchen, Granite Counters, High Speed Internet, Kitchen Island, Open Floorplan, Pantry, Smart Home, Cable TV
- Flooring: Carpet, Ceramic Tile
- Has basement: No
- Has fireplace: No
- Fireplace features: None
Interior area
- Total interior livable area: 2,294 sqft
Property
Parking
- Total spaces: 2
- Parking features: Door-Single, Garage Faces Front, Garage
- Attached garage spaces: 2
Features
- Levels: Two
- Stories: 2
- Patio & porch: Rear Porch, Covered
- Exterior features: Rain Gutters
- Pool features: None
- Fencing: Back Yard,Wood
Lot
- Size: 8,232 sqft
- Dimensions: appro x 107 x 115 x 42 x 109
- Features: Interior Lot, Landscaped, Subdivision, Sprinkler System, Few Trees
- Residential vegetation: Grassed
Details
- Parcel number: TBD
Construction
Type & style
- Home type: SingleFamily
- Architectural style: Traditional,Detached
- Property subtype: Single Family Residence
Materials
- Brick, Fiber Cement, Frame, Rock, Stone
- Foundation: Slab
- Roof: Composition
Condition
- Year built: 2025
Utilities & green energy
- Sewer: Public Sewer
- Water: Public
- Utilities for property: Electricity Connected, Phone Available, Sewer Available, Separate Meters, Underground Utilities, Water Available, Cable Available
Community & neighborhood
Security
- Security features: Smoke Detector(s)
Community
- Community features: Playground, Park, Community Mailbox, Curbs, Sidewalks
Location
- Region: Crowley
- Subdivision: Terra Trace
HOA & financial
HOA
- Has HOA: Yes
- HOA fee: $675 annually
- Services included: Association Management
- Association name: Blue Hawk
- Association phone: 000-000-0000
Other
Other facts
- Listing terms: Cash,Conventional,FHA,VA Loan
Price history
| Date | Event | Price |
|---|---|---|
| 12/19/2025 | Sold | -- |
Source: NTREIS #21115653 Report a problem | ||
| 12/16/2025 | Pending sale | $394,990$172/sqft |
Source: NTREIS #21115653 Report a problem | ||
| 11/22/2025 | Price change | $394,990-2.2%$172/sqft |
Source: NTREIS #21115653 Report a problem | ||
| 11/19/2025 | Listed for sale | $403,990$176/sqft |
Source: | ||
Public tax history
Tax history is unavailable.
Neighborhood: 76036
Nearby schools
GreatSchools rating
- 3/10Mary Harris Elementary SchoolGrades: PK-5Distance: 1.3 mi
- 5/10Richard Allie MiddleGrades: 6-8Distance: 2.6 mi
- 3/10Crowley High SchoolGrades: 9-12Distance: 1.7 mi
Schools provided by the listing agent
- Elementary: Sidney H Poynter
- Middle: Richard Allie
- High: Crowley
- District: Crowley ISD
Source: NTREIS. This data may not be complete. We recommend contacting the local school district to confirm school assignments for this home.
Get a cash offer in 3 minutes
Find out how much your home could sell for in as little as 3 minutes with a no-obligation cash offer.
Estimated market value
$395,100
Get a cash offer in 3 minutes
Find out how much your home could sell for in as little as 3 minutes with a no-obligation cash offer.
Estimated market value
$395,100



