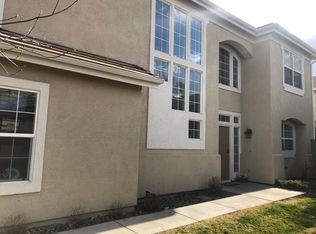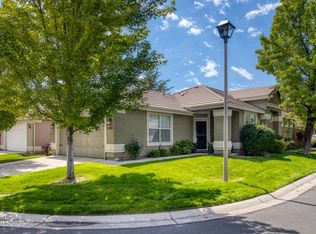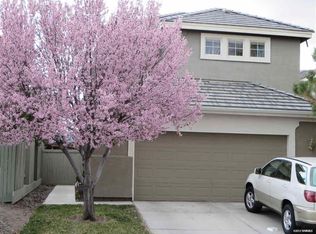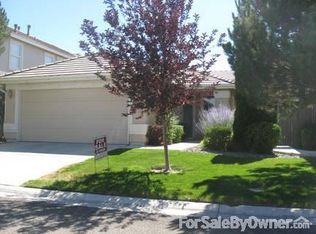Welcome to 9709 Cattail Circle, a beautiful 2-bedroom, 2-bath single-family home with a den, vaulted ceilings, and a 2-car garage. The home has been freshly updated with new custom paint and offers a landscaped backyard for outdoor enjoyment. Inside, you'll find a fully equipped kitchen with all appliances including a microwave, along with a separate laundry room featuring full-size washer and dryer hookups, cabinets, and utility sink. The property is located in a quiet gated community directly across from the pool, fitness center, and clubhouse, with walking trails that wind through the nearby wetlands; while still being conveniently close to shopping, dining, and major roadways. NOTE: While viewing the property, please walk on the carpet protection wrap, as the carpets have just been professionally cleaned. LEASE TERM: 12 or 15 months with 12 month renewals thereafter. UTILITIES: Tenant is responsible for NV Energy (gas & electricity), TMWA (water), and Waste Management as well as any elective utilities and services. Satellite dishes are not permitted. Property Owner pays City of Reno Sewer, and HOA Dues. PETS: Strictly no pets, no exceptions. SMOKING: Smoking/vaping of any kind is not permitted. SCHOOL ZONING: Double Diamond ES, Depoali MS, Demonte Ranch HS SECURITY: Property is under twenty-four hour, monitored, and recorded audio, and video surveillance during vacancy. EQUAL HOUSING OPPORTUNITY
This property is off market, which means it's not currently listed for sale or rent on Zillow. This may be different from what's available on other websites or public sources.



