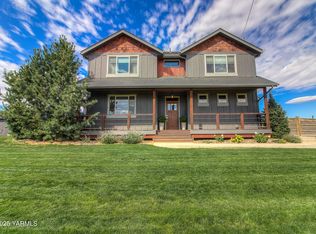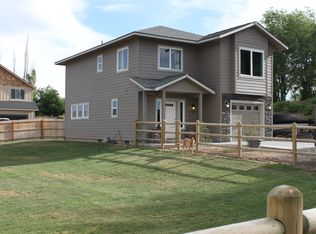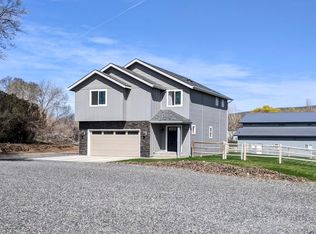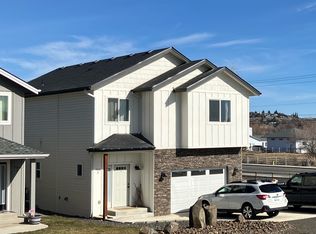Just down the private drive you will find this beautiful property. A Custom built home w/two story entry. The formal living room is privately off to the side and is adjacent to the large kitchen. The kitchen has a walk-in pantry, large wall of storage, new custom cabinets and an abundance of counter space. This home has way to many updates to list them all but some of the major items are, New Siding, Custom Cabinets (whole home), professional landscaping, Granite counter tops, flooring (whole home), interior doors, interior trim, new paint (in & out), and so much more!! Just off the kitchen is the two story great room that has a breakfast bar, dining area and family room w/two story brick gas log fireplace. On the main level you will also find an office that could be used as a 4th bedroom,
This property is off market, which means it's not currently listed for sale or rent on Zillow. This may be different from what's available on other websites or public sources.




