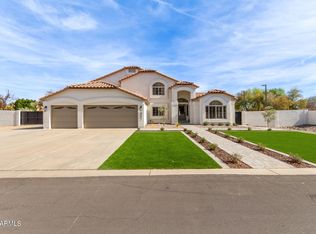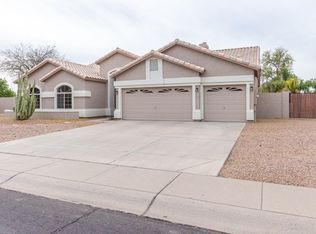Sold for $950,000
$950,000
971 N Poinciana Rd, Gilbert, AZ 85234
5beds
4baths
4,032sqft
Single Family Residence
Built in 1994
0.55 Acres Lot
$1,079,100 Zestimate®
$236/sqft
$4,573 Estimated rent
Home value
$1,079,100
$1.01M - $1.15M
$4,573/mo
Zestimate® history
Loading...
Owner options
Explore your selling options
What's special
Half an Acre Home in Gilbert! This beautiful home boasts 4 car garage, 5 bedrooms, 3.5 bath, updated interior and sits on over half an acre! Freshly painted Exterior with updated garage doors with beautiful landscape gives this home gorgeous curb appeal. As you enter, you will be greeted with vaulted ceilings, winding staircase and a formal living/dining room with a custom bar area.. perfect for entertaining. Kitchen updated with white cabinetry, granite countertops, Island, copper appliances and built in drink fridge. Open floor plan, updated bathrooms, and large room downstairs currently being used as a bedroom that can be used as an office/den. Downstairs bath and laundry room with custom mud room built in. Upstairs you will find 4 bedrooms and the Primary suite with a sitting area and a custom built office. Outside balcony area off Primary Suite and second room upstairs, perfect for viewing this oversized, beautiful backyard. This gorgeous backyard comes equipped with a pebble tec pool with rock slide, a large grass area, built in BBQ, extended covered patio, an area for your toys, sport court and an air conditioned multi-use building that you can use for just about any purpose. Don't miss out on this one of kind house in Gilbert!
Zillow last checked: 8 hours ago
Listing updated: April 27, 2025 at 07:03pm
Listed by:
Cristen Corupe 480-395-6080,
Keller Williams Realty Phoenix
Bought with:
Alym Dhalla, BR676312000
OfferPad Brokerage, LLC
Source: ARMLS,MLS#: 6519787

Facts & features
Interior
Bedrooms & bathrooms
- Bedrooms: 5
- Bathrooms: 4
Heating
- Electric
Cooling
- Central Air, Ceiling Fan(s)
Features
- High Speed Internet, Granite Counters, Double Vanity, Upstairs, Eat-in Kitchen, Breakfast Bar, Vaulted Ceiling(s), Wet Bar, Kitchen Island, Pantry, Full Bth Master Bdrm, Separate Shwr & Tub
- Flooring: Carpet, Vinyl, Tile
- Windows: Double Pane Windows
- Has basement: No
- Has fireplace: Yes
- Fireplace features: Fire Pit
Interior area
- Total structure area: 4,032
- Total interior livable area: 4,032 sqft
Property
Parking
- Total spaces: 8
- Parking features: RV Access/Parking, RV Gate, Garage Door Opener, Direct Access, Attch'd Gar Cabinets
- Garage spaces: 4
- Uncovered spaces: 4
Features
- Stories: 2
- Patio & porch: Covered
- Exterior features: Balcony, Storage, Built-in Barbecue
- Has private pool: Yes
- Spa features: None
- Fencing: Block
Lot
- Size: 0.55 Acres
- Features: Sprinklers In Rear, Sprinklers In Front, Desert Front, Grass Back, Auto Timer H2O Front, Auto Timer H2O Back
Details
- Parcel number: 30408238
Construction
Type & style
- Home type: SingleFamily
- Property subtype: Single Family Residence
Materials
- Stucco, Wood Frame, Painted
- Roof: Tile
Condition
- Year built: 1994
Utilities & green energy
- Sewer: Public Sewer
- Water: City Water
Community & neighborhood
Security
- Security features: Security System Owned
Location
- Region: Gilbert
- Subdivision: CARRIAGE PARC ESTATES UNIT 3
HOA & financial
HOA
- Has HOA: Yes
- HOA fee: $146 quarterly
- Services included: Maintenance Grounds
- Association name: Carriage Parc Estate
- Association phone: 480-649-2017
Other
Other facts
- Listing terms: Cash,Conventional,VA Loan
- Ownership: Fee Simple
Price history
| Date | Event | Price |
|---|---|---|
| 3/31/2023 | Sold | $950,000-2.6%$236/sqft |
Source: | ||
| 2/15/2023 | Listed for sale | $975,000+69.6%$242/sqft |
Source: | ||
| 10/26/2018 | Sold | $575,000$143/sqft |
Source: Public Record Report a problem | ||
| 9/22/2017 | Sold | $575,000-1.4%$143/sqft |
Source: | ||
| 7/28/2017 | Price change | $583,000-0.3%$145/sqft |
Source: Re/Max Infinity #5587784 Report a problem | ||
Public tax history
| Year | Property taxes | Tax assessment |
|---|---|---|
| 2025 | $3,449 +4.5% | $78,060 -6.2% |
| 2024 | $3,300 -21.1% | $83,250 +67.8% |
| 2023 | $4,183 +1.6% | $49,607 -8.7% |
Find assessor info on the county website
Neighborhood: Carriage Parc Estates
Nearby schools
GreatSchools rating
- 8/10Pioneer Elementary SchoolGrades: PK-8Distance: 0.6 mi
- 7/10Highland High SchoolGrades: 8-12Distance: 2.2 mi
- 8/10Highland Jr High SchoolGrades: 6-8Distance: 3 mi
Schools provided by the listing agent
- Elementary: Pioneer Elementary School
- Middle: Highland Jr High School
- High: Highland High School
- District: Gilbert Unified District
Source: ARMLS. This data may not be complete. We recommend contacting the local school district to confirm school assignments for this home.
Get a cash offer in 3 minutes
Find out how much your home could sell for in as little as 3 minutes with a no-obligation cash offer.
Estimated market value$1,079,100
Get a cash offer in 3 minutes
Find out how much your home could sell for in as little as 3 minutes with a no-obligation cash offer.
Estimated market value
$1,079,100

