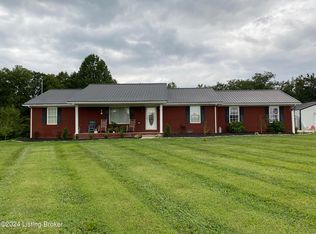Sold for $425,000 on 10/25/24
$425,000
971 Roseburg Rd, Cub Run, KY 42729
6beds
3,312sqft
Single Family Residence
Built in 2018
4.5 Acres Lot
$437,000 Zestimate®
$128/sqft
$2,507 Estimated rent
Home value
$437,000
Estimated sales range
Not available
$2,507/mo
Zestimate® history
Loading...
Owner options
Explore your selling options
What's special
4.5 ACRES. Spacious 6 bedroom, 2.5 bath homewith BARN and HUGE WORKSHOP/GARAGE! Open floor plan with vinyl plank flooring. Kitchen features an abundance of Curly Maple cabinets, Corian counters and beautiful built-ins. 2 bedrooms, full bath, half bath and mud room are on first floor. 4 bedrooms, full bath and bonus loft area on 2nd. Walk-out basement has insulated concrete forms and THE ENTIRE HOME HAS HEATED FLOORS! Workshop could easily be additional living quarters - insulated, wood stove and water available in crawl area. Garage is 24x24 with a 12x12 lean-to. The barn is AMAZING with 4 cedar box stalls with feeders, shower room with tankless water heater, feed room, tack room and pull down stairs to attic. Call today to schedule your private tour.
Zillow last checked: 8 hours ago
Listing updated: January 28, 2025 at 05:37am
Listed by:
Trish Ford 502-619-4322,
RE/MAX Results
Bought with:
Mayes Thompson, 260792
Mayes Thompson Realty LLC
Source: GLARMLS,MLS#: 1666462
Facts & features
Interior
Bedrooms & bathrooms
- Bedrooms: 6
- Bathrooms: 3
- Full bathrooms: 2
- 1/2 bathrooms: 1
Primary bedroom
- Level: First
Bedroom
- Level: Second
Bedroom
- Level: Second
Bedroom
- Level: Second
Bedroom
- Level: First
Bedroom
- Level: Second
Half bathroom
- Level: First
Full bathroom
- Level: First
Full bathroom
- Level: Second
Dining room
- Level: First
Kitchen
- Level: First
Laundry
- Level: Basement
Living room
- Level: First
Mud room
- Level: First
Other
- Level: First
Heating
- Other
Cooling
- None
Features
- Basement: Walkout Unfinished
- Has fireplace: No
Interior area
- Total structure area: 3,312
- Total interior livable area: 3,312 sqft
- Finished area above ground: 3,312
- Finished area below ground: 0
Property
Parking
- Total spaces: 2
- Parking features: Detached, See Remarks, Driveway
- Garage spaces: 2
- Has uncovered spaces: Yes
Features
- Stories: 2
- Patio & porch: Deck, Patio, Porch
- Exterior features: See Remarks
- Fencing: Partial
Lot
- Size: 4.50 Acres
- Features: Cleared, Wooded
Details
- Additional structures: Outbuilding
- Parcel number: 0050000033.00
Construction
Type & style
- Home type: SingleFamily
- Property subtype: Single Family Residence
Materials
- Vinyl Siding
- Foundation: Concrete Perimeter
- Roof: Metal
Condition
- Year built: 2018
Utilities & green energy
- Sewer: Septic Tank
- Water: Public
- Utilities for property: Propane
Community & neighborhood
Location
- Region: Cub Run
- Subdivision: None
HOA & financial
HOA
- Has HOA: No
Price history
| Date | Event | Price |
|---|---|---|
| 10/25/2024 | Sold | $425,000-9.3%$128/sqft |
Source: | ||
| 9/30/2024 | Pending sale | $468,500$141/sqft |
Source: | ||
| 9/30/2024 | Contingent | $468,500$141/sqft |
Source: | ||
| 7/25/2024 | Price change | $468,500-4.1%$141/sqft |
Source: | ||
| 6/24/2024 | Price change | $488,500-2%$147/sqft |
Source: | ||
Public tax history
| Year | Property taxes | Tax assessment |
|---|---|---|
| 2022 | $2,190 +12.2% | $224,000 +16.7% |
| 2021 | $1,951 -0.3% | $192,000 |
| 2020 | $1,957 -0.2% | $192,000 +88.2% |
Find assessor info on the county website
Neighborhood: 42729
Nearby schools
GreatSchools rating
- 5/10Cub Run Elementary SchoolGrades: PK-8Distance: 2 mi
- 6/10Hart County High SchoolGrades: 9-12Distance: 11.9 mi

Get pre-qualified for a loan
At Zillow Home Loans, we can pre-qualify you in as little as 5 minutes with no impact to your credit score.An equal housing lender. NMLS #10287.
