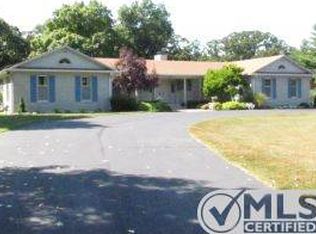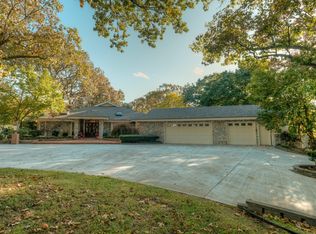Beautiful setting nestled back off the road. Asphalt driveway, Luscious trees & landscaping, front patio and large back patio, four bedrooms three baths, large walk in closets & fireplace to stay cozy warm by! Home built in 1967 remodeled 03/04 by Brian Brocks.
This property is off market, which means it's not currently listed for sale or rent on Zillow. This may be different from what's available on other websites or public sources.

