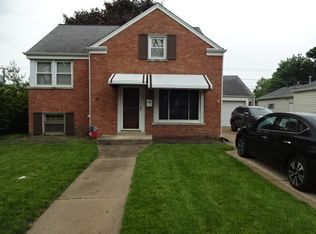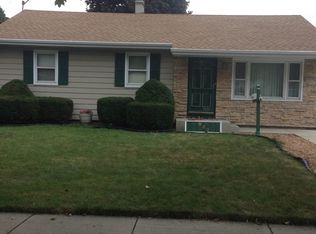Closed
$330,500
971 S Wolf Rd, Des Plaines, IL 60016
2beds
1,904sqft
Single Family Residence
Built in 1949
6,969.6 Square Feet Lot
$340,300 Zestimate®
$174/sqft
$2,596 Estimated rent
Home value
$340,300
$306,000 - $378,000
$2,596/mo
Zestimate® history
Loading...
Owner options
Explore your selling options
What's special
Welcome to this charming and well-maintained ranch home, perfect for those seeking the ease of single-level living. The main floor features two comfortable bedrooms and a full bath, along with a spacious living area that invites relaxation and everyday living. Enjoy the convenience of an attached one-car garage and the added space of a full basement offering abundant storage options. A versatile bonus room downstairs provides endless possibilities, whether you're in need of a home office, playroom, or guest retreat. Fully Fenced Backyard. This home is a true gem!
Zillow last checked: 8 hours ago
Listing updated: June 20, 2025 at 10:17am
Listing courtesy of:
Pete Mangione 312-339-1874,
Coldwell Banker Realty,
Jenny Lim-Spiggos,
Coldwell Banker Realty
Bought with:
Judy Greenberg
Compass
Source: MRED as distributed by MLS GRID,MLS#: 12354532
Facts & features
Interior
Bedrooms & bathrooms
- Bedrooms: 2
- Bathrooms: 2
- Full bathrooms: 2
Primary bedroom
- Features: Flooring (Hardwood)
- Level: Main
- Area: 154 Square Feet
- Dimensions: 14X11
Bedroom 2
- Features: Flooring (Hardwood)
- Level: Main
- Area: 144 Square Feet
- Dimensions: 12X12
Dining room
- Features: Flooring (Hardwood)
- Level: Main
- Dimensions: COMBO
Kitchen
- Features: Kitchen (Eating Area-Table Space), Flooring (Vinyl)
- Level: Main
- Area: 130 Square Feet
- Dimensions: 10X13
Laundry
- Features: Flooring (Other)
- Level: Basement
- Area: 96 Square Feet
- Dimensions: 12X8
Living room
- Features: Flooring (Hardwood)
- Level: Main
- Area: 342 Square Feet
- Dimensions: 19X18
Office
- Features: Flooring (Carpet)
- Level: Basement
- Area: 110 Square Feet
- Dimensions: 11X10
Recreation room
- Features: Flooring (Porcelain Tile)
- Level: Basement
- Area: 312 Square Feet
- Dimensions: 24X13
Storage
- Level: Basement
- Area: 144 Square Feet
- Dimensions: 12X12
Heating
- Natural Gas, Forced Air
Cooling
- Central Air
Appliances
- Included: Range, Refrigerator, Washer, Dryer
Features
- 1st Floor Bedroom, 1st Floor Full Bath
- Flooring: Hardwood
- Basement: Finished,Full
- Attic: Pull Down Stair
- Number of fireplaces: 1
- Fireplace features: Living Room
Interior area
- Total structure area: 1,904
- Total interior livable area: 1,904 sqft
Property
Parking
- Total spaces: 1
- Parking features: Garage Door Opener, On Site, Garage Owned, Attached, Garage
- Attached garage spaces: 1
- Has uncovered spaces: Yes
Accessibility
- Accessibility features: No Disability Access
Features
- Stories: 1
- Fencing: Fenced
Lot
- Size: 6,969 sqft
- Dimensions: 55X123
Details
- Parcel number: 09192050360000
- Special conditions: None
- Other equipment: Sump Pump
Construction
Type & style
- Home type: SingleFamily
- Architectural style: Ranch
- Property subtype: Single Family Residence
Materials
- Brick
- Foundation: Concrete Perimeter
- Roof: Asphalt
Condition
- New construction: No
- Year built: 1949
Details
- Builder model: RANCH
Utilities & green energy
- Electric: Circuit Breakers, 100 Amp Service
- Sewer: Public Sewer
- Water: Lake Michigan, Public
Community & neighborhood
Community
- Community features: Curbs, Sidewalks, Street Lights
Location
- Region: Des Plaines
HOA & financial
HOA
- Services included: None
Other
Other facts
- Listing terms: Conventional
- Ownership: Fee Simple
Price history
| Date | Event | Price |
|---|---|---|
| 6/20/2025 | Sold | $330,500+0.5%$174/sqft |
Source: | ||
| 5/31/2025 | Contingent | $329,000$173/sqft |
Source: | ||
| 5/28/2025 | Price change | $329,000-5.7%$173/sqft |
Source: | ||
| 5/22/2025 | Listed for sale | $349,000+16.4%$183/sqft |
Source: | ||
| 7/5/2009 | Listing removed | $299,900$158/sqft |
Source: Gobber GMAC Real Estate #07225939 Report a problem | ||
Public tax history
| Year | Property taxes | Tax assessment |
|---|---|---|
| 2023 | $5,717 +3% | $24,999 |
| 2022 | $5,553 +14.5% | $24,999 +30.8% |
| 2021 | $4,850 +0.3% | $19,109 |
Find assessor info on the county website
Neighborhood: 60016
Nearby schools
GreatSchools rating
- 10/10Forest Elementary SchoolGrades: PK-5Distance: 0.5 mi
- 6/10Algonquin Middle SchoolGrades: 6-8Distance: 0.4 mi
- 7/10Maine West High SchoolGrades: 9-12Distance: 1 mi
Schools provided by the listing agent
- Elementary: Forest Elementary School
- Middle: Algonquin Middle School
- High: Maine West High School
- District: 62
Source: MRED as distributed by MLS GRID. This data may not be complete. We recommend contacting the local school district to confirm school assignments for this home.
Get a cash offer in 3 minutes
Find out how much your home could sell for in as little as 3 minutes with a no-obligation cash offer.
Estimated market value
$340,300

