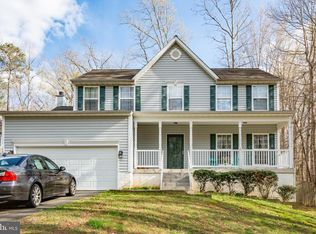Sold for $375,000 on 07/18/25
$375,000
971 Swan Ln, Ruther Glen, VA 22546
3beds
1,800sqft
Single Family Residence
Built in 2021
0.49 Acres Lot
$379,100 Zestimate®
$208/sqft
$2,446 Estimated rent
Home value
$379,100
$318,000 - $451,000
$2,446/mo
Zestimate® history
Loading...
Owner options
Explore your selling options
What's special
Welcome to 971 Swan Lane, a charming 1,800 sq. ft. Craftsman-style farmhouse built in 2021 and freshly painted throughout. Located in an amenity-filled lake community, this two-story home offers 3 bedrooms, 2.5 baths, and a thoughtfully designed layout that blends comfort and functionality. The main level features durable flooring and a spacious eat-in kitchen with granite countertops, stainless steel appliances, a breakfast bar, and ample cabinet and counter space. Upstairs, the primary suite includes a walk-in closet and private bath with a double vanity and walk-in shower, while two additional bedrooms and a second-floor laundry room add everyday convenience. Outside, enjoy a full covered front porch — perfect for morning coffee or evening relaxation. With modern finishes and access to community amenities, this home offers the best of both style and lifestyle.
Zillow last checked: 8 hours ago
Listing updated: July 20, 2025 at 05:14am
Listed by:
Michelle Wilson 540-538-5510,
CENTURY 21 New Millennium
Bought with:
Alexa Murphy, 0225258108
Pearson Smith Realty LLC
Source: Bright MLS,MLS#: VACV2007980
Facts & features
Interior
Bedrooms & bathrooms
- Bedrooms: 3
- Bathrooms: 3
- Full bathrooms: 2
- 1/2 bathrooms: 1
- Main level bathrooms: 1
Primary bedroom
- Features: Ceiling Fan(s), Flooring - Carpet, Walk-In Closet(s)
- Level: Upper
Bedroom 2
- Features: Ceiling Fan(s), Flooring - Carpet
- Level: Upper
Bedroom 3
- Features: Ceiling Fan(s), Flooring - Carpet
- Level: Upper
Primary bathroom
- Features: Walk-In Closet(s), Bathroom - Stall Shower, Double Sink, Flooring - Vinyl
- Level: Upper
Other
- Features: Attic - Access Panel
- Level: Upper
Dining room
- Features: Crown Molding, Flooring - Luxury Vinyl Plank
- Level: Main
Family room
- Features: Ceiling Fan(s), Flooring - Luxury Vinyl Plank, Crown Molding
- Level: Main
Foyer
- Features: Flooring - Luxury Vinyl Plank, Crown Molding
- Level: Main
Other
- Features: Flooring - Vinyl, Bathroom - Tub Shower
- Level: Upper
Half bath
- Features: Flooring - Luxury Vinyl Plank
- Level: Main
Kitchen
- Features: Granite Counters, Pantry, Kitchen - Electric Cooking, Recessed Lighting, Lighting - Pendants, Flooring - Luxury Vinyl Plank
- Level: Main
Laundry
- Features: Flooring - Vinyl
- Level: Upper
Living room
- Features: Crown Molding, Flooring - Luxury Vinyl Plank
- Level: Main
Heating
- Heat Pump, Electric
Cooling
- Central Air, Ceiling Fan(s), Electric
Appliances
- Included: Microwave, Ice Maker, Oven/Range - Electric, Refrigerator, Stainless Steel Appliance(s), Dryer, Washer, Electric Water Heater
- Laundry: Laundry Room
Features
- Upgraded Countertops, Walk-In Closet(s), Pantry, Crown Molding, Recessed Lighting, Bathroom - Stall Shower, Bathroom - Tub Shower
- Flooring: Carpet, Hardwood, Vinyl
- Has basement: No
- Has fireplace: No
Interior area
- Total structure area: 1,800
- Total interior livable area: 1,800 sqft
- Finished area above ground: 1,800
- Finished area below ground: 0
Property
Parking
- Parking features: Driveway
- Has uncovered spaces: Yes
Accessibility
- Accessibility features: None
Features
- Levels: Two
- Stories: 2
- Pool features: Community
- Fencing: Back Yard
Lot
- Size: 0.49 Acres
Details
- Additional structures: Above Grade, Below Grade
- Parcel number: 51A102514
- Zoning: R1
- Special conditions: Standard
Construction
Type & style
- Home type: SingleFamily
- Architectural style: Colonial
- Property subtype: Single Family Residence
Materials
- Vinyl Siding
- Foundation: Crawl Space
Condition
- New construction: No
- Year built: 2021
Utilities & green energy
- Sewer: On Site Septic
- Water: Public
Community & neighborhood
Location
- Region: Ruther Glen
- Subdivision: Lake Land Or
HOA & financial
HOA
- Has HOA: Yes
- HOA fee: $1,748 annually
- Amenities included: Clubhouse, Beach Access, Pool, Picnic Area, Boat Ramp, Common Grounds, Fitness Center, Tennis Court(s), Dog Park, Basketball Court, Gated, Lake, Security, Shuffleboard Court, Tot Lots/Playground, Volleyball Courts, Water/Lake Privileges
- Services included: Pool(s), Security, Common Area Maintenance, Road Maintenance, Snow Removal
Other
Other facts
- Listing agreement: Exclusive Right To Sell
- Ownership: Fee Simple
Price history
| Date | Event | Price |
|---|---|---|
| 7/18/2025 | Sold | $375,000+1.4%$208/sqft |
Source: | ||
| 6/16/2025 | Pending sale | $369,900$206/sqft |
Source: | ||
| 5/30/2025 | Listed for sale | $369,900+28.3%$206/sqft |
Source: | ||
| 12/16/2023 | Listing removed | -- |
Source: | ||
| 12/15/2021 | Sold | $288,225+0.4%$160/sqft |
Source: | ||
Public tax history
| Year | Property taxes | Tax assessment |
|---|---|---|
| 2024 | $1,747 +1.3% | $223,995 |
| 2023 | $1,725 +558.8% | $223,995 +558.8% |
| 2022 | $262 | $34,000 |
Find assessor info on the county website
Neighborhood: 22546
Nearby schools
GreatSchools rating
- 5/10Lewis & Clark Elementary SchoolGrades: PK-5Distance: 1.9 mi
- 2/10Caroline Middle SchoolGrades: 6-8Distance: 8.5 mi
- 3/10Caroline High SchoolGrades: 9-12Distance: 8.3 mi
Schools provided by the listing agent
- High: Caroline
- District: Caroline County Public Schools
Source: Bright MLS. This data may not be complete. We recommend contacting the local school district to confirm school assignments for this home.
Get a cash offer in 3 minutes
Find out how much your home could sell for in as little as 3 minutes with a no-obligation cash offer.
Estimated market value
$379,100
Get a cash offer in 3 minutes
Find out how much your home could sell for in as little as 3 minutes with a no-obligation cash offer.
Estimated market value
$379,100
