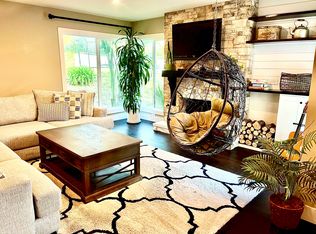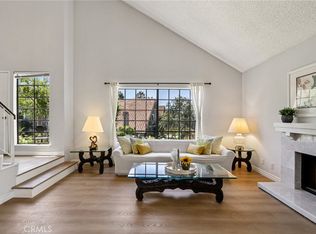Spacious Townhome located in the rarely on the market Country Village area of Oak Park. Surrounded by open space, hiking and biking trails, all within walking distance of your front door. Oak Park offers some of the best schools in Southern California. Enjoy evening walks on community walkways through gorgeous Oak Trees and Sunset Views. There is a community pool and spa too! This home features new carpet and paint. Formal Living room with gas fireplace. The open kitchen backs formal dinning room perfect for entertaining, and opens to the oversized family room complete with a Breakfast area. The vaulted ceilings add depth, both downstairs, and upstairs. The Master Suite boasts a Spa like en-suite, and a private sitting area. There is an additional full bath upstairs. This is a 3 bedroom home, 3rd bedroom downstairs with adjacent 1/2 bath could be a guest / nanny suite, or home office. If you have been waiting to call Oak Park and all it has to offer ''Home'' this is the one you have waited for.
This property is off market, which means it's not currently listed for sale or rent on Zillow. This may be different from what's available on other websites or public sources.

