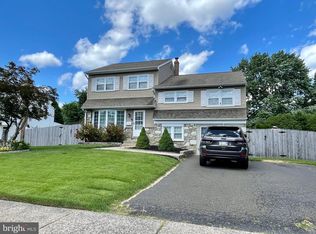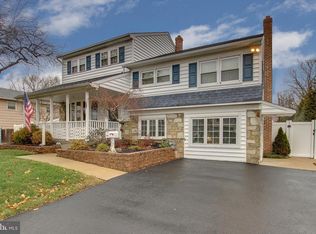Lovely Stone Front Split level features Formal living room which opens to Dining room with Anderson slider to Beautiful Sunny Addition with Cathedral ceiling,Full wall of Anderson windows & French doors opening to stained deck with view of professionally landscaped fenced in backyard. Dining room opens to kitchen which features solid white oak Cabinetry Ceramic tile flooring,Built in dishwasher and gas range with SS vent hood.Lower level features cozy Family room with twin window,Powder room & large laundry/mudroom with side entry door and access to 1 car garage from mudroom.Upper level features Roomy master bedroom w/double closet and two additional good size bedrooms.Hall bath with ceramic tile floor newer oak vanity and newer 1 piece tub/shower combination. Hardwood floors in LR,DR and Upper level,High efficiency gas heater and Central air.Excellent condition T/O!
This property is off market, which means it's not currently listed for sale or rent on Zillow. This may be different from what's available on other websites or public sources.


