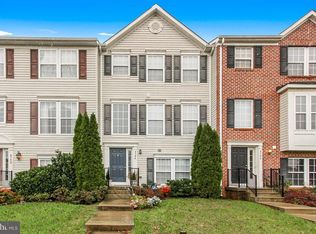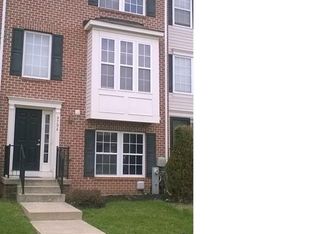Sold for $369,000
$369,000
9710 Biggs Rd, Baltimore, MD 21220
4beds
1,932sqft
Townhouse
Built in 2006
2,578 Square Feet Lot
$371,400 Zestimate®
$191/sqft
$2,806 Estimated rent
Home value
$371,400
$342,000 - $405,000
$2,806/mo
Zestimate® history
Loading...
Owner options
Explore your selling options
What's special
Welcome to the pristine, upgraded, freshly painted, two car garage, 4- bedroom, 3.5 baths, EOG townhouse in Middle River. The open-concept main level is specious where in the living and dining area flows directly to the kitchen and to the freshly painted rear deck where you can unwind and entertain guests and family. The fireplace is perfect for creating warm ambiance during the winter months. Lots of upgrades, the kitchen cabinets; new mirrors in all the bathrooms; all the counter tops in the kitchen and in the upper level bathrooms are quartz. All the floors are newly installed waterproof luxury vinyl planks. Recess lights in the kitchen ; smoke and fire detectors and carbon monoxide detectors in all floors. All the appliances in the kitchen are new. The electric range, stainless microwave, dishwasher and two door refrigerator with water and ice dispenser. The specious master bedroom has large walk in closet. The fourth bedroom in lower level has newly installed full bath. The property is conveniently situated near fire and police department. Property is also very near White Marsh Mall , The Avenue, dining areas, commuter routes, 695 and I-95 and downtown. The property has lot to offer!!! The upgrades, the value !! A rare find!! Middle River. The open-concept main level is spacious wherein the living and dining area flows directly to the kitchen and to the freshly painted rear deck where you can unwind and entertain your guests and family. The fireplace is perfect for creating warm ambiance during the winter months. Lots of upgrades ..the kitchen cabinets; new mirrors in all the bathrooms; The countertops in the kitchen and 2 bathrooms in the upper level are all Quartz; The floors are newly installed luxury vinyl planks that is also waterproof. Recessed lights in the kitchen; water sprinklers ; carbon monoxide and fire alarms in all floors . All the appliances in the kitchen are new. The range, the stainless steel built- in microwave ,dishwasher and 2- door refrigerator with ice maker (crushed /cubed) with water dispenser. New AC...The main bedroom is spacious with a large walk- in closet. the lower bedroom has a newly installed full bath. The property is conveniently situated near the fire and police dept. for your added security and peace of mind. It's near White Marsh Mall, the Avenue, dining areas, commuter routes 695,I95.The property has a lot to offer...The upgrades.. the value...A GREAT FIND !!!
Zillow last checked: 8 hours ago
Listing updated: February 02, 2026 at 04:01pm
Listed by:
Mary Ann Arciaga 443-616-6111,
ExecuHome Realty
Bought with:
Jeremy McDonough, 6436
Mr. Lister Realty
Source: Bright MLS,MLS#: MDBC2135586
Facts & features
Interior
Bedrooms & bathrooms
- Bedrooms: 4
- Bathrooms: 4
- Full bathrooms: 3
- 1/2 bathrooms: 1
- Main level bathrooms: 3
- Main level bedrooms: 3
Bedroom 1
- Features: Attached Bathroom, Soaking Tub, Bathroom - Stall Shower, Bathroom - Tub Shower, Bathroom - Walk-In Shower, Countertop(s) - Quartz, Dining Area, Double Sink, Fireplace - Gas, Flooring - Ceramic Tile, Flooring - Luxury Vinyl Plank, Lighting - Ceiling, Recessed Lighting, Pantry, Primary Bedroom - Dressing Area, Walk-In Closet(s), Attic - Access Panel, Living/Dining Room Combo
- Level: Main
Heating
- Heat Pump, Natural Gas
Cooling
- Central Air, Electric
Appliances
- Included: Microwave, Dishwasher, Energy Efficient Appliances, ENERGY STAR Qualified Refrigerator, ENERGY STAR Qualified Dishwasher, Dryer, Exhaust Fan, Ice Maker, Self Cleaning Oven, Cooktop, Stainless Steel Appliance(s), Water Dispenser, Oven/Range - Electric, Washer, Water Heater, Gas Water Heater
- Laundry: Lower Level
Features
- Attic, Bathroom - Stall Shower, Bathroom - Tub Shower, Butlers Pantry, Combination Dining/Living, Combination Kitchen/Dining, Soaking Tub, Bathroom - Walk-In Shower, Dining Area, Efficiency, Open Floorplan, Recessed Lighting, Upgraded Countertops, Walk-In Closet(s), Other
- Flooring: Luxury Vinyl, Ceramic Tile
- Windows: Bay/Bow, Double Pane Windows
- Has basement: No
- Number of fireplaces: 1
- Fireplace features: Corner, Gas/Propane, Screen
Interior area
- Total structure area: 1,932
- Total interior livable area: 1,932 sqft
- Finished area above ground: 1,932
- Finished area below ground: 0
Property
Parking
- Total spaces: 4
- Parking features: Garage Faces Rear, Garage Door Opener, Concrete, Free, Driveway, Off Site, Attached
- Attached garage spaces: 2
- Uncovered spaces: 2
Accessibility
- Accessibility features: None
Features
- Levels: Three
- Stories: 3
- Patio & porch: Deck
- Exterior features: Lighting, Bump-outs, Sidewalks
- Pool features: None
Lot
- Size: 2,578 sqft
Details
- Additional structures: Above Grade, Below Grade
- Parcel number: 04152400010924
- Zoning: RESIDENTIAL
- Special conditions: Standard
- Other equipment: None
Construction
Type & style
- Home type: Townhouse
- Architectural style: Colonial
- Property subtype: Townhouse
Materials
- Brick, Aluminum Siding
- Foundation: Concrete Perimeter
Condition
- Excellent
- New construction: No
- Year built: 2006
- Major remodel year: 2025
Details
- Builder name: RYLAND HOMES
Utilities & green energy
- Electric: 110 Volts
- Sewer: Public Septic, Public Sewer
- Water: Public
- Utilities for property: Electricity Available, Natural Gas Available
Community & neighborhood
Security
- Security features: Carbon Monoxide Detector(s), Main Entrance Lock, Fire Sprinkler System, Smoke Detector(s)
Location
- Region: Baltimore
- Subdivision: Miramar Landing
HOA & financial
HOA
- Has HOA: Yes
- HOA fee: $45 monthly
- Association name: TIDE WATER PROPERTY MANAGEMENT
Other
Other facts
- Listing agreement: Exclusive Right To Sell
- Listing terms: FHA,Cash,Conventional,VA Loan,Other
- Ownership: Fee Simple
Price history
| Date | Event | Price |
|---|---|---|
| 9/22/2025 | Sold | $369,000+3.9%$191/sqft |
Source: | ||
| 8/25/2025 | Contingent | $355,000$184/sqft |
Source: | ||
| 8/24/2025 | Pending sale | $355,000$184/sqft |
Source: | ||
| 8/10/2025 | Price change | $355,000-5.3%$184/sqft |
Source: | ||
| 8/8/2025 | Listed for sale | $375,000+17.3%$194/sqft |
Source: | ||
Public tax history
| Year | Property taxes | Tax assessment |
|---|---|---|
| 2025 | $4,311 +41.8% | $270,733 +8% |
| 2024 | $3,039 +8.7% | $250,767 +8.7% |
| 2023 | $2,797 +3.2% | $230,800 |
Find assessor info on the county website
Neighborhood: 21220
Nearby schools
GreatSchools rating
- 6/10Glenmar Elementary SchoolGrades: PK-5Distance: 0.3 mi
- 2/10Middle River Middle SchoolGrades: 6-8Distance: 0.4 mi
- 2/10Kenwood High SchoolGrades: 9-12Distance: 1.7 mi
Schools provided by the listing agent
- District: Baltimore County Public Schools
Source: Bright MLS. This data may not be complete. We recommend contacting the local school district to confirm school assignments for this home.
Get a cash offer in 3 minutes
Find out how much your home could sell for in as little as 3 minutes with a no-obligation cash offer.
Estimated market value$371,400
Get a cash offer in 3 minutes
Find out how much your home could sell for in as little as 3 minutes with a no-obligation cash offer.
Estimated market value
$371,400

