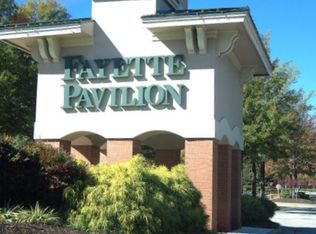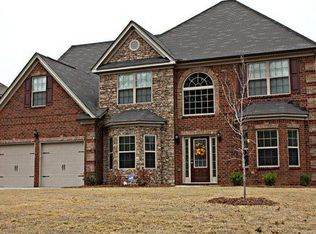Closed
$340,000
9710 Rabun Way, Jonesboro, GA 30238
4beds
--sqft
Single Family Residence, Residential
Built in 2012
-- sqft lot
$340,100 Zestimate®
$--/sqft
$2,175 Estimated rent
Home value
$340,100
$286,000 - $408,000
$2,175/mo
Zestimate® history
Loading...
Owner options
Explore your selling options
What's special
Welcome to this beautifully crafted 4-bedroom, 2.5-bathroom home that blends elegance with comfort. Upon entering, you'll be greeted by a grand two-story foyer that creates a dramatic first impression. The formal dining room boasts a sophisticated coffered ceiling, adding an extra touch of luxury. The heart of the home is the spacious kitchen, featuring an expansive island, stone countertops, and ample cabinetry for all your culinary needs. Enjoy the warmth of hardwood floors that flow seamlessly throughout the kitchen and hallways, creating a sense of continuity and style. The master bedroom is an oasis of space and tranquility, complete with a trey ceiling and plenty of room for relaxation. The master bathroom is equally impressive, offering a double vanity, large soaking tub, and separate shower, creating a spa-like experience. Large walk-in closets provide generous storage, making organization a breeze. Additional features include arched interior entries that add architectural charm, and generous walk-in closets in the other bedrooms for added convenience and storage. This home combines functionality with sophisticated design and is ready for you to make it your own. Schedule your tour today and experience everything this home has to offer!
Zillow last checked: 8 hours ago
Listing updated: April 23, 2025 at 10:53pm
Listing Provided by:
LAKEISHA LEE,
HomeSmart 305-984-1517
Bought with:
EMILY WHEELER, 375165
Atlanta Communities
Source: FMLS GA,MLS#: 7537308
Facts & features
Interior
Bedrooms & bathrooms
- Bedrooms: 4
- Bathrooms: 3
- Full bathrooms: 2
- 1/2 bathrooms: 1
Primary bedroom
- Features: Oversized Master, Sitting Room
- Level: Oversized Master, Sitting Room
Bedroom
- Features: Oversized Master, Sitting Room
Primary bathroom
- Features: Double Vanity, Separate Tub/Shower
Dining room
- Features: Separate Dining Room, Open Concept
Kitchen
- Features: Kitchen Island, Pantry, Stone Counters, Eat-in Kitchen
Heating
- Electric
Cooling
- Central Air
Appliances
- Included: Dishwasher, Microwave, Electric Cooktop
- Laundry: Other, Laundry Room
Features
- Tray Ceiling(s), High Ceilings 10 or Greater, Double Vanity, Walk-In Closet(s)
- Flooring: Hardwood, Carpet
- Windows: Insulated Windows
- Basement: None
- Number of fireplaces: 1
- Fireplace features: Family Room
- Common walls with other units/homes: No Common Walls
Interior area
- Total structure area: 0
- Finished area above ground: 2,688
- Finished area below ground: 0
Property
Parking
- Total spaces: 2
- Parking features: Garage
- Garage spaces: 2
Accessibility
- Accessibility features: None
Features
- Levels: Two
- Stories: 2
- Patio & porch: Patio
- Exterior features: None, No Dock
- Pool features: None
- Spa features: None
- Fencing: None
- Has view: Yes
- View description: Other
- Waterfront features: None
- Body of water: None
Lot
- Features: Other
Details
- Additional structures: None
- Parcel number: 05206B B003
- Other equipment: None
- Horse amenities: None
Construction
Type & style
- Home type: SingleFamily
- Architectural style: Traditional
- Property subtype: Single Family Residence, Residential
Materials
- Brick
- Foundation: Slab
- Roof: Other
Condition
- Resale
- New construction: No
- Year built: 2012
Utilities & green energy
- Electric: Other
- Sewer: Public Sewer
- Water: Public
- Utilities for property: Cable Available, Electricity Available, Phone Available, Sewer Available, Water Available
Green energy
- Energy efficient items: None
- Energy generation: None
Community & neighborhood
Security
- Security features: Smoke Detector(s)
Community
- Community features: Homeowners Assoc
Location
- Region: Jonesboro
- Subdivision: Wrights Crossing
HOA & financial
HOA
- Has HOA: Yes
- HOA fee: $229 annually
- Services included: Maintenance Grounds
Other
Other facts
- Ownership: Fee Simple
- Road surface type: Asphalt
Price history
| Date | Event | Price |
|---|---|---|
| 4/18/2025 | Sold | $340,000+0% |
Source: | ||
| 3/31/2025 | Pending sale | $339,900 |
Source: | ||
| 3/8/2025 | Listed for sale | $339,900+108.5% |
Source: | ||
| 3/15/2013 | Sold | $162,990-1.2% |
Source: Public Record | ||
| 2/7/2013 | Price change | $164,990+5.1% |
Source: Crown Realty Professionals #03228732 | ||
Public tax history
| Year | Property taxes | Tax assessment |
|---|---|---|
| 2024 | $2,479 +57.8% | $135,760 +12.3% |
| 2023 | $1,571 -25.6% | $120,880 +2.6% |
| 2022 | $2,112 +47.2% | $117,760 +44.2% |
Find assessor info on the county website
Neighborhood: 30238
Nearby schools
GreatSchools rating
- 5/10Brown Elementary SchoolGrades: PK-5Distance: 0.7 mi
- 5/10Mundys Mill Middle SchoolGrades: 6-8Distance: 1.3 mi
- 4/10Mundy's Mill High SchoolGrades: 9-12Distance: 0.6 mi
Schools provided by the listing agent
- Elementary: Brown - Clayton
- Middle: Mundys Mill
- High: Mundys Mill
Source: FMLS GA. This data may not be complete. We recommend contacting the local school district to confirm school assignments for this home.
Get a cash offer in 3 minutes
Find out how much your home could sell for in as little as 3 minutes with a no-obligation cash offer.
Estimated market value
$340,100
Get a cash offer in 3 minutes
Find out how much your home could sell for in as little as 3 minutes with a no-obligation cash offer.
Estimated market value
$340,100

