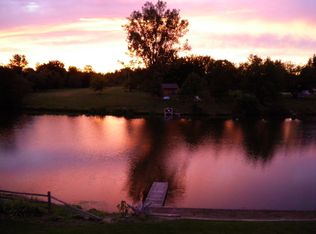Like-new waterfront ranch for under $200,000! 9710 S Luce is an extraordinary opportunity for you to own the home you've always wanted: 3 bedrooms, 2 full bathrooms, a huge basement that just needs carpet and will be fully finished, first floor laundry, and a waterfront view that you just can't beat. If that's not enough, this home is only a few years old so all your "big ticket" items are nearly brand new. Located just north of the quaint little town of Maple Rapids, perfect for those looking to be a slight bit removed from "city life". While looking through the photos, it's easy to imagine the serenity of sitting on that back deck and watching the sun set over the lake while your worries melt away. That feeling can be yours so don't hesitate; call and make your viewing appointment today!
This property is off market, which means it's not currently listed for sale or rent on Zillow. This may be different from what's available on other websites or public sources.
