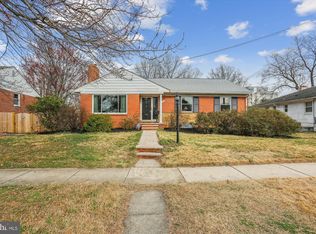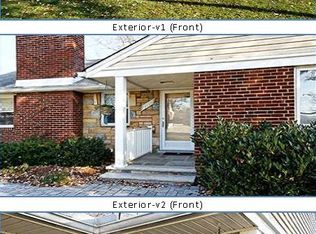Sold for $685,000
$685,000
9711 Saxony Rd, Silver Spring, MD 20910
4beds
2,554sqft
Single Family Residence
Built in 1953
7,137 Square Feet Lot
$689,500 Zestimate®
$268/sqft
$4,250 Estimated rent
Home value
$689,500
$634,000 - $752,000
$4,250/mo
Zestimate® history
Loading...
Owner options
Explore your selling options
What's special
Located on a quiet tree-lined street you will find this sprawling rambler with large spaces thru-out. Featuring LR w fireplace, DR area open to main level family room with luxury plank floors and exit to patio, TS Kitchen w ceramic tile floors, 3 large bedrooms with newly refinished wood floors and 2 New Baths! There is a fully finished, walk-out lower living level, recreation room, 4th bedroom with sitting/dressing room, den, 3rd full bath (shower), laundry/storage, utility room. A must see in an excellent location. Driveway Parking! New Roof w warranty, Conveniently located close to METRO, bus line, park, shopping, 495, hospital, library, places of worship, schools an amazing opportunity. Hurry! Just steps to Sligo Creek Park, and more...
Zillow last checked: 8 hours ago
Listing updated: July 26, 2025 at 02:18am
Listed by:
Joanna Argenio 202-258-2273,
Long & Foster Real Estate, Inc.
Bought with:
Angel Arturo Cruz Jr.
Compass
Source: Bright MLS,MLS#: MDMC2183268
Facts & features
Interior
Bedrooms & bathrooms
- Bedrooms: 4
- Bathrooms: 3
- Full bathrooms: 3
- Main level bathrooms: 2
- Main level bedrooms: 3
Primary bedroom
- Features: Flooring - HardWood, Walk-In Closet(s), Bathroom - Stall Shower
- Level: Main
Bedroom 2
- Features: Flooring - Wood
- Level: Main
Bedroom 3
- Features: Flooring - Wood
- Level: Main
Bedroom 4
- Features: Flooring - Carpet
- Level: Lower
Bathroom 1
- Features: Flooring - Ceramic Tile
- Level: Main
Bathroom 2
- Level: Main
Bathroom 3
- Level: Lower
Den
- Level: Lower
Dining room
- Features: Flooring - Wood
- Level: Main
Exercise room
- Level: Lower
Family room
- Features: Flooring - Luxury Vinyl Plank, Recessed Lighting
- Level: Main
Foyer
- Features: Flooring - Wood
- Level: Main
Kitchen
- Features: Kitchen - Electric Cooking, Eat-in Kitchen, Flooring - Ceramic Tile
- Level: Main
Laundry
- Level: Lower
Living room
- Features: Fireplace - Wood Burning, Flooring - HardWood, Recessed Lighting
- Level: Main
Recreation room
- Level: Lower
Sitting room
- Level: Lower
Storage room
- Level: Lower
Utility room
- Level: Lower
Heating
- Forced Air, Natural Gas
Cooling
- Central Air, Electric
Appliances
- Included: Dishwasher, Disposal, Dryer, Exhaust Fan, Oven/Range - Electric, Range Hood, Refrigerator, Stainless Steel Appliance(s), Washer, Gas Water Heater
- Laundry: Laundry Room
Features
- Attic, Bathroom - Stall Shower, Bathroom - Tub Shower, Bathroom - Walk-In Shower, Breakfast Area, Dining Area, Entry Level Bedroom, Family Room Off Kitchen, Open Floorplan, Eat-in Kitchen, Primary Bath(s), Recessed Lighting, Walk-In Closet(s), Other
- Flooring: Wood, Luxury Vinyl, Laminate, Carpet, Ceramic Tile, Concrete, Hardwood, Other
- Basement: Improved,Interior Entry,Exterior Entry,Space For Rooms
- Number of fireplaces: 1
Interior area
- Total structure area: 2,976
- Total interior livable area: 2,554 sqft
- Finished area above ground: 1,554
- Finished area below ground: 1,000
Property
Parking
- Total spaces: 3
- Parking features: Concrete, Driveway
- Uncovered spaces: 3
Accessibility
- Accessibility features: None
Features
- Levels: Two
- Stories: 2
- Patio & porch: Patio, Porch
- Exterior features: Sidewalks, Street Lights, Other
- Pool features: None
Lot
- Size: 7,137 sqft
Details
- Additional structures: Above Grade, Below Grade
- Parcel number: 161301337028
- Zoning: R60
- Special conditions: Standard
Construction
Type & style
- Home type: SingleFamily
- Architectural style: Ranch/Rambler
- Property subtype: Single Family Residence
Materials
- Brick
- Foundation: Brick/Mortar, Block
- Roof: Architectural Shingle,Fiberglass
Condition
- Very Good
- New construction: No
- Year built: 1953
- Major remodel year: 2025
Utilities & green energy
- Sewer: Public Sewer
- Water: Public
Community & neighborhood
Location
- Region: Silver Spring
- Subdivision: Northmont
Other
Other facts
- Listing agreement: Exclusive Right To Sell
- Ownership: Fee Simple
Price history
| Date | Event | Price |
|---|---|---|
| 7/25/2025 | Sold | $685,000$268/sqft |
Source: | ||
| 7/17/2025 | Pending sale | $685,000$268/sqft |
Source: | ||
| 7/4/2025 | Contingent | $685,000$268/sqft |
Source: | ||
| 7/4/2025 | Listed for sale | $685,000$268/sqft |
Source: | ||
| 7/4/2025 | Contingent | $685,000$268/sqft |
Source: | ||
Public tax history
| Year | Property taxes | Tax assessment |
|---|---|---|
| 2025 | $7,537 +16.3% | $583,600 +3.7% |
| 2024 | $6,481 +3% | $563,000 +3.1% |
| 2023 | $6,290 +7.8% | $545,900 +3.2% |
Find assessor info on the county website
Neighborhood: Northmont
Nearby schools
GreatSchools rating
- 4/10Flora M. Singer Elementary SchoolGrades: PK-5Distance: 1 mi
- 6/10Sligo Middle SchoolGrades: 6-8Distance: 0.8 mi
- 7/10Albert Einstein High SchoolGrades: 9-12Distance: 2.3 mi
Schools provided by the listing agent
- Elementary: Oakland Terrace
- Middle: Sligo
- District: Montgomery County Public Schools
Source: Bright MLS. This data may not be complete. We recommend contacting the local school district to confirm school assignments for this home.

Get pre-qualified for a loan
At Zillow Home Loans, we can pre-qualify you in as little as 5 minutes with no impact to your credit score.An equal housing lender. NMLS #10287.

