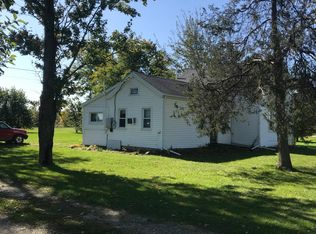Sold for $330,000 on 04/18/24
$330,000
9711 Welch Rd, Tecumseh, MI 49286
3beds
1,874sqft
Single Family Residence
Built in 1975
4.6 Acres Lot
$350,200 Zestimate®
$176/sqft
$2,256 Estimated rent
Home value
$350,200
$329,000 - $371,000
$2,256/mo
Zestimate® history
Loading...
Owner options
Explore your selling options
What's special
This meticulously cared-for spacious ranch home sits on 4.6 acres of land and features a 40 x 60 pole barn, making it an ideal retreat for those seeking space and versatility. The home offers plenty of living space, including a huge family room, a living room, and a well-appointed dining area perfect for entertaining family and friends. The warm ambiance is enhanced by wood laminate flooring throughout the interior. The kitchen is a standout feature with granite countertops and ample cabinet space, providing both functionality and style. A huge three-season room serves as a delightful gateway to the outdoors, where a fenced yard and the expansive 4.6-acre property await exploration and relaxation.
The property's amenities include a well-equipped pole barn with 220 service, a concrete floor, and a new roof. The main home had its roof replaced in 2016, and the furnace (heat pump) and AC were installed new in 2014, ensuring modern comfort and efficiency.
In addition to the attached 2-car garage, there is an extra 12 x 14 wood shed, offering even more storage options. This property truly must be seen to be fully appreciated, presenting a rare opportunity for comfortable living in a serene and spacious setting.
Zillow last checked: 8 hours ago
Listing updated: August 05, 2025 at 01:15pm
Listed by:
Marianne Tucker 810-429-9691,
The Brand Real Estate
Bought with:
Pamela Debresen, 6501415753
Parkside Key Realty
Source: Realcomp II,MLS#: 20240017678
Facts & features
Interior
Bedrooms & bathrooms
- Bedrooms: 3
- Bathrooms: 2
- Full bathrooms: 1
- 1/2 bathrooms: 1
Primary bedroom
- Level: Entry
- Dimensions: 14 x 20
Bedroom
- Level: Entry
- Dimensions: 10 x 12
Bedroom
- Level: Entry
- Dimensions: 10 x 12
Other
- Level: Entry
- Dimensions: 8 x 9
Other
- Level: Entry
- Dimensions: 5 x 6
Dining room
- Level: Entry
- Dimensions: 13 x 9
Family room
- Level: Entry
- Dimensions: 21 x 14
Kitchen
- Level: Entry
- Dimensions: 12 x 10
Laundry
- Level: Entry
- Dimensions: 11 x 9
Living room
- Level: Entry
- Dimensions: 13 x 20
Other
- Level: Entry
- Dimensions: 11 x 28
Heating
- Forced Air, Heat Pump
Cooling
- Central Air
Appliances
- Included: Dishwasher, Disposal, Electric Cooktop, Free Standing Refrigerator, Washer
Features
- Has basement: No
- Has fireplace: No
Interior area
- Total interior livable area: 1,874 sqft
- Finished area above ground: 1,874
Property
Parking
- Total spaces: 2.5
- Parking features: Twoand Half Car Garage, Attached
- Attached garage spaces: 2.5
Features
- Levels: One
- Stories: 1
- Entry location: GroundLevelwSteps
- Patio & porch: Patio, Porch
- Exterior features: Gutter Guard System
- Pool features: None
Lot
- Size: 4.60 Acres
- Dimensions: 488 x 488
Details
- Additional structures: Pole Barn, Sheds
- Parcel number: MA0121206000
- Special conditions: Short Sale No,Standard
Construction
Type & style
- Home type: SingleFamily
- Architectural style: Ranch
- Property subtype: Single Family Residence
Materials
- Vinyl Siding
- Foundation: Crawl Space
- Roof: Asphalt
Condition
- New construction: No
- Year built: 1975
Utilities & green energy
- Electric: Service 100 Amp
- Sewer: Septic Tank
- Water: Well
- Utilities for property: Underground Utilities
Community & neighborhood
Location
- Region: Tecumseh
Other
Other facts
- Listing agreement: Exclusive Right To Sell
- Listing terms: Cash,Conventional,FHA,Va Loan
Price history
| Date | Event | Price |
|---|---|---|
| 4/18/2024 | Sold | $330,000+1.5%$176/sqft |
Source: | ||
| 4/2/2024 | Pending sale | $325,000$173/sqft |
Source: | ||
| 3/29/2024 | Listed for sale | $325,000$173/sqft |
Source: | ||
| 3/25/2024 | Pending sale | $325,000$173/sqft |
Source: | ||
| 3/22/2024 | Listed for sale | $325,000$173/sqft |
Source: | ||
Public tax history
| Year | Property taxes | Tax assessment |
|---|---|---|
| 2025 | $2,794 -5.9% | $142,065 +8.6% |
| 2024 | $2,968 +28.7% | $130,816 +12.3% |
| 2023 | $2,305 | $116,481 +15.6% |
Find assessor info on the county website
Neighborhood: 49286
Nearby schools
GreatSchools rating
- 3/10Britton Deerfield Schools-Britton BuildingGrades: PK-4,9-12Distance: 3.6 mi
- 4/10Britton Deerfield School-Deerfield BuildingGrades: PK-8Distance: 10.6 mi

Get pre-qualified for a loan
At Zillow Home Loans, we can pre-qualify you in as little as 5 minutes with no impact to your credit score.An equal housing lender. NMLS #10287.
