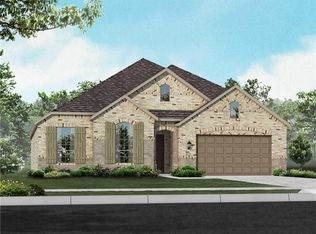Sold
Price Unknown
9712 Surveyor Rd, Little Elm, TX 75068
4beds
2,399sqft
Single Family Residence
Built in 2019
7,666.56 Square Feet Lot
$-- Zestimate®
$--/sqft
$2,742 Estimated rent
Home value
Not available
Estimated sales range
Not available
$2,742/mo
Zestimate® history
Loading...
Owner options
Explore your selling options
What's special
Immaculate American Legend home on a spacious 60’ lot in the sought-after Wildridge community! With tons of builder upgrades, this single-story home shows like a model. The thoughtfully designed floor plan offers 4 beds, 3 baths, an office, and a 3-car side by side epoxy-coated garage. Inside, enjoy wood flooring, plush carpet in bedrooms, ceiling-height cabinetry, granite countertops, double ovens, and a premium KitchenAid 6-burner cooktop. The living room features a custom-mounted TV and soundbar (included), surround sound wiring with equipment, gas fireplace with custom screen, and abundant natural light. Breathe easier with a whole-home Halo-LED air purification system. Other upgrades include a tankless water heater and elegant window treatments. Wildridge offers resort-style amenities: 2 community pools and a splash pool for children, 7+ miles of nature trails, 3 catch-and-release ponds, playgrounds, disc golf, amphitheater, and lake access with free-use canoes at The Point. Enjoy tranquil moments at The Hideaway Pavilion with hammocks and Adirondack chairs by the water. Located on the peaceful Lake Lewisville peninsula with easy access to schools, shopping, and dining. This move-in-ready home is a must-see!
Zillow last checked: 8 hours ago
Listing updated: July 23, 2025 at 10:07am
Listed by:
Sharon Weideman 0581462 972-396-9100,
RE/MAX Four Corners 972-396-9100
Bought with:
Cindy Dunnican
Coldwell Banker Apex, REALTORS
Source: NTREIS,MLS#: 20955421
Facts & features
Interior
Bedrooms & bathrooms
- Bedrooms: 4
- Bathrooms: 3
- Full bathrooms: 3
Primary bedroom
- Features: Closet Cabinetry, Ceiling Fan(s), Dual Sinks, En Suite Bathroom, Linen Closet, Separate Shower, Walk-In Closet(s)
- Level: First
- Dimensions: 16 x 14
Bedroom
- Features: Ceiling Fan(s), Walk-In Closet(s)
- Level: First
- Dimensions: 13 x 12
Bedroom
- Features: Walk-In Closet(s)
- Level: First
- Dimensions: 13 x 12
Bedroom
- Features: Ceiling Fan(s), Walk-In Closet(s)
- Level: First
- Dimensions: 11 x 11
Dining room
- Features: Built-in Features
- Level: First
- Dimensions: 10 x 12
Living room
- Features: Ceiling Fan(s), Fireplace
- Level: First
- Dimensions: 19 x 18
Office
- Level: First
- Dimensions: 12 x 11
Heating
- Central, Fireplace(s), Zoned
Cooling
- Central Air, Ceiling Fan(s), Electric, Zoned
Appliances
- Included: Double Oven, Dishwasher, Electric Oven, Gas Cooktop, Disposal, Microwave, Tankless Water Heater
- Laundry: Washer Hookup, Electric Dryer Hookup, Laundry in Utility Room
Features
- Decorative/Designer Lighting Fixtures, Granite Counters, High Speed Internet, Kitchen Island, Open Floorplan, Pantry, Vaulted Ceiling(s), Walk-In Closet(s), Wired for Sound
- Flooring: Carpet, Ceramic Tile, Engineered Hardwood
- Windows: Window Coverings
- Has basement: No
- Number of fireplaces: 1
- Fireplace features: Gas, Gas Log
Interior area
- Total interior livable area: 2,399 sqft
Property
Parking
- Total spaces: 3
- Parking features: Door-Multi, Door-Single, Driveway, Epoxy Flooring, Garage Faces Front, Garage, Garage Door Opener, Oversized, Side By Side
- Attached garage spaces: 3
- Has uncovered spaces: Yes
Features
- Levels: One
- Stories: 1
- Patio & porch: Patio, Covered
- Exterior features: Rain Gutters
- Pool features: None, Community
- Fencing: Wood
Lot
- Size: 7,666 sqft
- Features: Interior Lot, Landscaped, Subdivision, Sprinkler System, Few Trees
Details
- Parcel number: R724199
- Other equipment: Air Purifier
Construction
Type & style
- Home type: SingleFamily
- Architectural style: Traditional,Detached
- Property subtype: Single Family Residence
Materials
- Brick, Rock, Stone
- Foundation: Slab
- Roof: Composition
Condition
- Year built: 2019
Utilities & green energy
- Water: Community/Coop
- Utilities for property: Natural Gas Available, Water Available
Community & neighborhood
Security
- Security features: Security System Owned, Security System, Smoke Detector(s)
Community
- Community features: Curbs, Dock, Fishing, Lake, Other, Playground, Park, Pool, Sidewalks, Trails/Paths
Location
- Region: Little Elm
- Subdivision: Wildridge Ph 3c
HOA & financial
HOA
- Has HOA: Yes
- HOA fee: $324 quarterly
- Services included: All Facilities, Association Management
- Association name: Wildridge Community Mgmt
- Association phone: 469-362-9000
Other
Other facts
- Listing terms: Cash,Conventional,FHA
Price history
| Date | Event | Price |
|---|---|---|
| 7/22/2025 | Sold | -- |
Source: NTREIS #20955421 Report a problem | ||
| 6/24/2025 | Pending sale | $499,950$208/sqft |
Source: NTREIS #20955421 Report a problem | ||
| 6/18/2025 | Contingent | $499,950$208/sqft |
Source: NTREIS #20955421 Report a problem | ||
| 6/12/2025 | Listed for sale | $499,950$208/sqft |
Source: NTREIS #20955421 Report a problem | ||
| 6/8/2025 | Contingent | $499,950$208/sqft |
Source: NTREIS #20955421 Report a problem | ||
Public tax history
| Year | Property taxes | Tax assessment |
|---|---|---|
| 2025 | $9,514 -5.9% | $487,000 -3.3% |
| 2024 | $10,110 +6.8% | $503,782 +10% |
| 2023 | $9,467 -8.9% | $457,984 +10% |
Find assessor info on the county website
Neighborhood: Wildridge
Nearby schools
GreatSchools rating
- 5/10Oak Point Elementary SchoolGrades: PK-5Distance: 0.3 mi
- 5/10Jerry R Walker MiddleGrades: 6-8Distance: 2 mi
- 5/10Little Elm High SchoolGrades: 9-12Distance: 3.5 mi
Schools provided by the listing agent
- Elementary: Oak Point
- Middle: Jerry Walker
- High: Little Elm
- District: Little Elm ISD
Source: NTREIS. This data may not be complete. We recommend contacting the local school district to confirm school assignments for this home.
