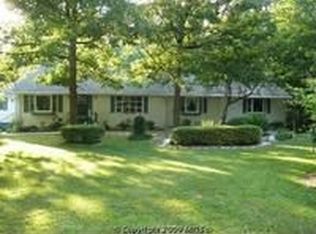Sold for $639,900
$639,900
9712 Sutter Rd, Partlow, VA 22534
3beds
2,130sqft
Single Family Residence
Built in 2022
5.66 Acres Lot
$653,100 Zestimate®
$300/sqft
$2,817 Estimated rent
Home value
$653,100
$601,000 - $705,000
$2,817/mo
Zestimate® history
Loading...
Owner options
Explore your selling options
What's special
Enjoy the tranquility of a 5-acre country estate and one level living at its best. No HOA. Home was built in 2022. One owner built by Sundance Homes. Reputable small local builder. This meticulously maintained home boasts beautiful hardwood floors throughout the main level main living areas. The kitchen has matching stainless steel appliances with a farmhouse sink. Split bedroom open floor plan. The primary bedroom is conveniently located on the main floor with a large tile shower, soaking tub and double bowl sink. His and her walk-in closets. Main floor boasts a formal dining room along with 2 additional bedrooms and a full bath and half bath on the main floor. Sizable main floor mudroom and laundry room with tile floor. Basement has a beautiful walkout area. Basement is unfinished with a full bathroom downstairs. This PRISTINE move-in ready home also offers a large driveway with additional parking space, a large matching shed on the property 12x22 in size. Water and electricity are at the shed for convenience.
Zillow last checked: 8 hours ago
Listing updated: September 16, 2025 at 10:09am
Listed by:
Jay Ashton 571-440-1999,
Equity Realty
Bought with:
Edward Burrow, 0225252378
Berkshire Hathaway HomeServices PenFed Realty
Source: Bright MLS,MLS#: VASP2033758
Facts & features
Interior
Bedrooms & bathrooms
- Bedrooms: 3
- Bathrooms: 4
- Full bathrooms: 3
- 1/2 bathrooms: 1
- Main level bathrooms: 3
- Main level bedrooms: 3
Basement
- Description: Percent Finished: 0.0
- Area: 2200
Heating
- Forced Air, Electric
Cooling
- Central Air, Electric
Appliances
- Included: Electric Water Heater
Features
- Basement: Partial,Walk-Out Access
- Number of fireplaces: 1
Interior area
- Total structure area: 4,250
- Total interior livable area: 2,130 sqft
- Finished area above ground: 2,050
- Finished area below ground: 80
Property
Parking
- Total spaces: 2
- Parking features: Garage Faces Front, Attached, Driveway
- Attached garage spaces: 2
- Has uncovered spaces: Yes
Accessibility
- Accessibility features: Other
Features
- Levels: One
- Stories: 1
- Pool features: None
Lot
- Size: 5.66 Acres
Details
- Additional structures: Above Grade, Below Grade
- Parcel number: 8127
- Zoning: A3
- Special conditions: Standard
Construction
Type & style
- Home type: SingleFamily
- Architectural style: Colonial
- Property subtype: Single Family Residence
Materials
- Stone, Vinyl Siding, Other
- Foundation: Permanent
Condition
- Excellent
- New construction: Yes
- Year built: 2022
Utilities & green energy
- Sewer: On Site Septic
- Water: Well
Community & neighborhood
Location
- Region: Partlow
- Subdivision: Sutters Woods
Other
Other facts
- Listing agreement: Exclusive Right To Sell
- Ownership: Fee Simple
Price history
| Date | Event | Price |
|---|---|---|
| 9/5/2025 | Sold | $639,900$300/sqft |
Source: | ||
| 8/7/2025 | Pending sale | $639,900$300/sqft |
Source: | ||
| 6/27/2025 | Price change | $639,900-1.6%$300/sqft |
Source: | ||
| 6/5/2025 | Listed for sale | $649,999$305/sqft |
Source: | ||
Public tax history
Tax history is unavailable.
Neighborhood: 22534
Nearby schools
GreatSchools rating
- 5/10Berkeley Elementary SchoolGrades: PK-5Distance: 4.6 mi
- 5/10Post Oak Middle SchoolGrades: 6-8Distance: 6 mi
- 3/10Spotsylvania High SchoolGrades: 9-12Distance: 6.2 mi
Schools provided by the listing agent
- District: Spotsylvania County Public Schools
Source: Bright MLS. This data may not be complete. We recommend contacting the local school district to confirm school assignments for this home.
Get a cash offer in 3 minutes
Find out how much your home could sell for in as little as 3 minutes with a no-obligation cash offer.
Estimated market value
$653,100
