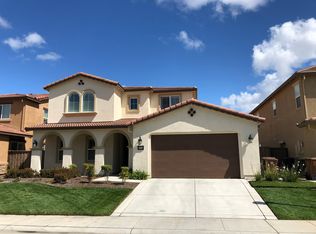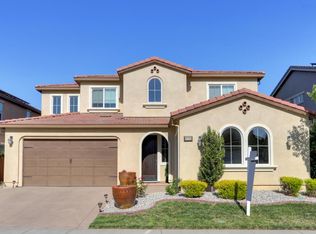Closed
$865,000
9713 Allen Ranch Way, Elk Grove, CA 95757
4beds
3,134sqft
Single Family Residence
Built in 2016
5,906.74 Square Feet Lot
$868,900 Zestimate®
$276/sqft
$3,506 Estimated rent
Home value
$868,900
$791,000 - $956,000
$3,506/mo
Zestimate® history
Loading...
Owner options
Explore your selling options
What's special
Don't miss this gorgeous 4 bedroom, 3 1/2 bath, 3 car garage, with all the upgrades! Beautifully upgraded two-story home featuring a full bed & bath downstairs, open floor plan with formal living & dining, and an entertainer's kitchen with Bosch cooktop, convection oven, built-in microwave, wine fridge, farmhouse sink, quartz counters, white cabinets, and butler's pantry. Enjoy hardwood floors,plantation shutters, surround sound, built-in bar, and enclosed sunroom. Primary suite offers a spa-like bath with marble floors, sunken tub, walk-in shower, and a huge walk-in closet. Upstairs laundry with sink and cabinets plus front-load washer/dryer included. Professionally landscaped backyard with custom pavers, garden beds, and storage sheds. Extra storage throughout, plus a 3-car garage. Call your favorite Realtor for a showing today! This one won't last long...
Zillow last checked: 8 hours ago
Listing updated: October 29, 2025 at 09:16pm
Listed by:
Jamie Martin DRE #01374670 916-296-6502,
Coldwell Banker Realty
Bought with:
Laura Costa, DRE #02048021
Grounded R.E.
Source: MetroList Services of CA,MLS#: 225120892Originating MLS: MetroList Services, Inc.
Facts & features
Interior
Bedrooms & bathrooms
- Bedrooms: 4
- Bathrooms: 4
- Full bathrooms: 3
- Partial bathrooms: 1
Dining room
- Features: Formal Room, Bar, Space in Kitchen
Kitchen
- Features: Kitchen Island, Stone Counters
Heating
- Central
Cooling
- Ceiling Fan(s), Central Air
Appliances
- Included: Range Hood, Ice Maker, Dishwasher, Microwave, Electric Cooktop, Electric Water Heater, Wine Refrigerator, Dryer, Washer
- Laundry: Sink, Inside, Inside Room
Features
- Flooring: Tile, Wood
- Has fireplace: No
Interior area
- Total interior livable area: 3,134 sqft
Property
Parking
- Total spaces: 3
- Parking features: Garage Door Opener
- Garage spaces: 3
Features
- Stories: 2
- Fencing: Back Yard
Lot
- Size: 5,906 sqft
- Features: Auto Sprinkler F&R, Garden, Landscape Back, Landscape Front
Details
- Additional structures: Shed(s), Storage
- Parcel number: 13223100100000
- Zoning description: RD
- Special conditions: Standard
- Other equipment: Audio/Video Prewired
Construction
Type & style
- Home type: SingleFamily
- Property subtype: Single Family Residence
Materials
- Stucco, Wood
- Foundation: Slab
- Roof: Tile
Condition
- Year built: 2016
Utilities & green energy
- Sewer: Public Sewer
- Water: Public
- Utilities for property: Public
Community & neighborhood
Location
- Region: Elk Grove
Other
Other facts
- Price range: $865K - $865K
Price history
| Date | Event | Price |
|---|---|---|
| 10/23/2025 | Sold | $865,000-0.6%$276/sqft |
Source: MetroList Services of CA #225120892 Report a problem | ||
| 10/7/2025 | Pending sale | $869,900$278/sqft |
Source: MetroList Services of CA #225120892 Report a problem | ||
| 9/25/2025 | Listed for sale | $869,900+34%$278/sqft |
Source: MetroList Services of CA #225120892 Report a problem | ||
| 12/21/2016 | Sold | $649,000$207/sqft |
Source: Public Record Report a problem | ||
Public tax history
| Year | Property taxes | Tax assessment |
|---|---|---|
| 2025 | $12,222 +1.7% | $752,786 +2% |
| 2024 | $12,023 +3.2% | $738,026 +2% |
| 2023 | $11,655 +2.7% | $723,556 +2% |
Find assessor info on the county website
Neighborhood: Parkgate
Nearby schools
GreatSchools rating
- 8/10Zehnder Ranch ElementaryGrades: K-6Distance: 0.6 mi
- 8/10Elizabeth Pinkerton Middle SchoolGrades: 7-8Distance: 0.6 mi
- 10/10Cosumnes Oaks High SchoolGrades: 9-12Distance: 0.4 mi
Get a cash offer in 3 minutes
Find out how much your home could sell for in as little as 3 minutes with a no-obligation cash offer.
Estimated market value$868,900
Get a cash offer in 3 minutes
Find out how much your home could sell for in as little as 3 minutes with a no-obligation cash offer.
Estimated market value
$868,900

