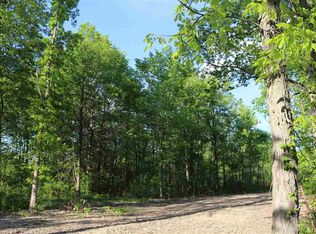Closed
$265,000
9713 Auburn Rd, Fort Wayne, IN 46825
4beds
1,850sqft
Single Family Residence
Built in 1932
1.19 Acres Lot
$268,700 Zestimate®
$--/sqft
$2,089 Estimated rent
Home value
$268,700
$245,000 - $296,000
$2,089/mo
Zestimate® history
Loading...
Owner options
Explore your selling options
What's special
*** HUGE PRICE REDUCTION FOR A QUICK SALE *** *** Great opportunity to own over acre land with one and half stories house without association fees and restrictions. Amazing location with Commercial potential, couple minutes away from East Dupont Rd., I-69, schools and restaurants...Your can park anything, what you want, including large trucks, RV.... *** 1,850 sq. ft., 3 bedrooms, 2 full bathrooms with the additional large space upstairs, which easily could be fours bedroom, office or game room for children with the second full bathroom. House was used as the rental property for the last 3 years, $1,600 per month. House needs a TLC, but good bones, and a lot of updates for the last 4 years: newer Dimensional roof shingles, water softener system, water heater, vinyl windows, most appliances, kitchen cabinets, flooring, water proving basement ... almost $100,000 the current owner spent for this home. *** Septic and well could safe your monthly expenses for the utilities, however, the property has the potential connections to city sewer and water. *** Amazing back yard with a lot space for your organic garden, some woodsy areas, wide life and mushrooms... The second outbuilding with the lower ceiling was used to have/grow own chicken... The Boundary Survey is ordered already, will be completed in 4-5 weeks.
Zillow last checked: 8 hours ago
Listing updated: September 18, 2025 at 07:00am
Listed by:
Nadiya K Ball 260-409-2803,
NB International Realty LLC
Bought with:
Zack Wilson, RB14034611
Perfect Location Realty
Source: IRMLS,MLS#: 202518920
Facts & features
Interior
Bedrooms & bathrooms
- Bedrooms: 4
- Bathrooms: 2
- Full bathrooms: 2
- Main level bedrooms: 3
Bedroom 1
- Level: Main
Bedroom 2
- Level: Main
Kitchen
- Level: Main
- Area: 72
- Dimensions: 9 x 8
Living room
- Level: Main
- Area: 273
- Dimensions: 21 x 13
Heating
- Natural Gas, Forced Air
Cooling
- Central Air
Appliances
- Included: Range/Oven Hook Up Elec, Dishwasher, Microwave, Refrigerator, Electric Range, Electric Water Heater, Water Softener Owned
- Laundry: Electric Dryer Hookup, Sink, Main Level, Washer Hookup
Features
- 1st Bdrm En Suite, Ceiling Fan(s), Laminate Counters, Tub/Shower Combination
- Flooring: Carpet, Laminate, Tile
- Windows: Skylight(s), Insulated Windows
- Basement: Crawl Space,Partial,Unfinished,Block,Sump Pump
- Attic: Storage
- Has fireplace: No
Interior area
- Total structure area: 2,739
- Total interior livable area: 1,850 sqft
- Finished area above ground: 1,850
- Finished area below ground: 0
Property
Parking
- Parking features: Dirt
- Has uncovered spaces: Yes
Features
- Levels: Two
- Stories: 2
- Patio & porch: Deck, Porch Covered
Lot
- Size: 1.19 Acres
- Features: Level, Few Trees, City/Town/Suburb
Details
- Additional structures: Outbuilding
- Parcel number: 020806179010.000072
- Other equipment: Sump Pump
Construction
Type & style
- Home type: SingleFamily
- Architectural style: Cape Cod,Lofted
- Property subtype: Single Family Residence
Materials
- Wood Siding
- Roof: Asphalt,Shingle
Condition
- New construction: No
- Year built: 1932
Utilities & green energy
- Gas: NIPSCO
- Sewer: Septic Tank
- Water: Well
- Utilities for property: Cable Available
Green energy
- Energy efficient items: Windows
Community & neighborhood
Security
- Security features: Smoke Detector(s)
Location
- Region: Fort Wayne
- Subdivision: None
Other
Other facts
- Listing terms: Cash,Conventional
- Road surface type: Dirt
Price history
| Date | Event | Price |
|---|---|---|
| 9/12/2025 | Sold | $265,000-11.4% |
Source: | ||
| 6/19/2025 | Pending sale | $299,000 |
Source: | ||
| 6/13/2025 | Price change | $299,000-6.9% |
Source: | ||
| 5/24/2025 | Price change | $321,000-15.5% |
Source: | ||
| 5/21/2025 | Listed for sale | $380,000+96.9% |
Source: | ||
Public tax history
| Year | Property taxes | Tax assessment |
|---|---|---|
| 2024 | $1,518 -11% | $167,500 +11.3% |
| 2023 | $1,705 +22.8% | $150,500 -0.2% |
| 2022 | $1,388 -43.5% | $150,800 +22% |
Find assessor info on the county website
Neighborhood: 46825
Nearby schools
GreatSchools rating
- 7/10Lincoln Elementary SchoolGrades: K-5Distance: 1.7 mi
- 4/10Shawnee Middle SchoolGrades: 6-8Distance: 1.8 mi
- 3/10Northrop High SchoolGrades: 9-12Distance: 2.2 mi
Schools provided by the listing agent
- Elementary: Lincoln
- Middle: Shawnee
- High: Northrop
- District: Fort Wayne Community
Source: IRMLS. This data may not be complete. We recommend contacting the local school district to confirm school assignments for this home.

Get pre-qualified for a loan
At Zillow Home Loans, we can pre-qualify you in as little as 5 minutes with no impact to your credit score.An equal housing lender. NMLS #10287.
Sell for more on Zillow
Get a free Zillow Showcase℠ listing and you could sell for .
$268,700
2% more+ $5,374
With Zillow Showcase(estimated)
$274,074