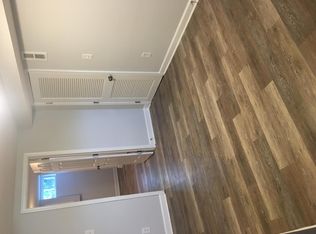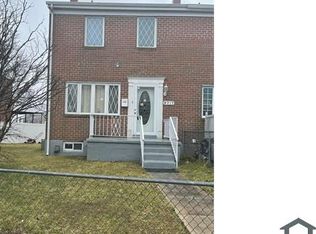Sold for $163,000
$163,000
9713 Conmar Rd, Baltimore, MD 21220
3beds
1,332sqft
Townhouse
Built in 1967
2,124 Square Feet Lot
$-- Zestimate®
$122/sqft
$2,230 Estimated rent
Home value
Not available
Estimated sales range
Not available
$2,230/mo
Zestimate® history
Loading...
Owner options
Explore your selling options
What's special
Welcome to this solid brick porchfront home in the neighborhood of Maple Crest. As soon as you step in the main level, you will find an open concept floor plan with carpet flooring from the living room to the dining area. Adjacent to the dining room is the kitchen with its wood cabinets, appliances and tile flooring. Venturing upstairs, you will discover three well-appointed bedrooms, each with its own unique charm, and a full bathroom with soaking tub. The lower level has a spacious recreation room that offers incredible flexibility for a variety of purposes and a utility/laundry area. Home offers a convenient location. It is a few minutes away from Walmart Supercenter, ALDI, The Home Depot, Food Lion and local restaurants. Furthermore, it has easy access to major roadways such as MD-40 and I-695. Don't miss the opportunity to make this house your home. Schedule your showing today!
Zillow last checked: 8 hours ago
Listing updated: September 26, 2025 at 11:27am
Listed by:
Gina Gargeu 410-547-1116,
Century 21 Downtown
Bought with:
Gabe Khoshkheraman, 5002747
Pickwick Realty
Source: Bright MLS,MLS#: MDBC2136530
Facts & features
Interior
Bedrooms & bathrooms
- Bedrooms: 3
- Bathrooms: 2
- Full bathrooms: 1
- 1/2 bathrooms: 1
Primary bedroom
- Features: Built-in Features, Ceiling Fan(s), Flooring - Carpet
- Level: Upper
Bedroom 2
- Features: Built-in Features, Ceiling Fan(s), Flooring - Carpet
- Level: Upper
Bedroom 3
- Features: Built-in Features, Ceiling Fan(s), Flooring - Carpet
- Level: Upper
Dining room
- Level: Main
Other
- Level: Upper
Half bath
- Level: Lower
Kitchen
- Level: Main
Living room
- Level: Main
Recreation room
- Level: Lower
Utility room
- Level: Lower
Heating
- Forced Air, Natural Gas
Cooling
- Ceiling Fan(s), Central Air, Electric
Appliances
- Included: Gas Water Heater
Features
- Soaking Tub, Built-in Features, Ceiling Fan(s), Dining Area, Open Floorplan, Dry Wall, Paneled Walls, Plaster Walls
- Flooring: Carpet, Ceramic Tile
- Basement: Full,Partially Finished,Interior Entry,Connecting Stairway,Exterior Entry,Rear Entrance,Walk-Out Access,Windows
- Has fireplace: No
Interior area
- Total structure area: 1,620
- Total interior livable area: 1,332 sqft
- Finished area above ground: 1,080
- Finished area below ground: 252
Property
Parking
- Parking features: On Street, Off Street
- Has uncovered spaces: Yes
Accessibility
- Accessibility features: None
Features
- Levels: Three
- Stories: 3
- Patio & porch: Porch
- Exterior features: Sidewalks
- Pool features: None
- Fencing: Back Yard
Lot
- Size: 2,124 sqft
Details
- Additional structures: Above Grade, Below Grade
- Parcel number: 04151508551840
- Zoning: R
- Special conditions: Real Estate Owned
Construction
Type & style
- Home type: Townhouse
- Architectural style: Colonial,Other
- Property subtype: Townhouse
Materials
- Brick
- Foundation: Concrete Perimeter
Condition
- New construction: No
- Year built: 1967
Utilities & green energy
- Sewer: Public Sewer
- Water: Public
Community & neighborhood
Location
- Region: Baltimore
- Subdivision: Maplecrest
Other
Other facts
- Listing agreement: Exclusive Right To Sell
- Ownership: Fee Simple
Price history
| Date | Event | Price |
|---|---|---|
| 9/25/2025 | Sold | $163,000+107.6%$122/sqft |
Source: | ||
| 5/29/2002 | Sold | $78,500-1.9%$59/sqft |
Source: Public Record Report a problem | ||
| 8/2/1995 | Sold | $80,000$60/sqft |
Source: Public Record Report a problem | ||
Public tax history
| Year | Property taxes | Tax assessment |
|---|---|---|
| 2025 | $2,330 +42.3% | $150,633 +11.5% |
| 2024 | $1,637 +13% | $135,067 +13% |
| 2023 | $1,448 +3.3% | $119,500 |
Find assessor info on the county website
Neighborhood: 21220
Nearby schools
GreatSchools rating
- 6/10Glenmar Elementary SchoolGrades: PK-5Distance: 0.3 mi
- 2/10Middle River Middle SchoolGrades: 6-8Distance: 0.5 mi
- 2/10Kenwood High SchoolGrades: 9-12Distance: 2 mi
Schools provided by the listing agent
- District: Baltimore County Public Schools
Source: Bright MLS. This data may not be complete. We recommend contacting the local school district to confirm school assignments for this home.
Get pre-qualified for a loan
At Zillow Home Loans, we can pre-qualify you in as little as 5 minutes with no impact to your credit score.An equal housing lender. NMLS #10287.

