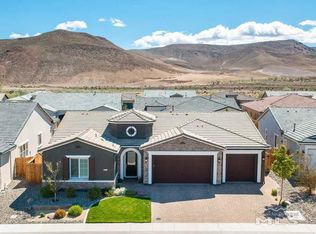Closed
$999,000
9713 Silverspar St, Reno, NV 89521
4beds
3,178sqft
Single Family Residence
Built in 2019
9,147.6 Square Feet Lot
$1,002,200 Zestimate®
$314/sqft
$4,531 Estimated rent
Home value
$1,002,200
$912,000 - $1.10M
$4,531/mo
Zestimate® history
Loading...
Owner options
Explore your selling options
What's special
Located in the prestigious gated community of Sorrento Trail at Bella Vista Ranch in South Reno, this single-story home showcases the well-designed Alava floorplan with a massive great room and a striking 12' sliding door system that seamlessly connects indoor and outdoor living spaces. 9713 Silverspar St. features over 175,000 dollars in builder upgrades throughout 3178 s.f. with 4 bedrooms and 3.5 bathrooms., Each of the 4 bedrooms is located in a separate wing of the home while the designer finishes highlight luxury, comfort, and functionality in every detail. Interior features include: an open-concept floorplan with a welcoming foyer and tray ceilings; chef's dream kitchen with upgraded cabinetry, custom backsplash, granite slab countertops, gas cook-top with hood, drop-pendant lighting over the center island/breakfast bar, informal dining area, walk-in pantry and direct access to the adjacent formal dining room; family/living room with ceiling fan, Primo 48" Heat and Glo linear gas fireplace with fan, and slider to the covered patio; primary suite with ceiling fan, dual sinks with marble countertops, walk-in shower with bench, separate water closet, and an enormous walk-in closet; two en-suite secondary bedrooms, each with a shower stall; a 4th bedroom with ceiling fan and walk-in closet; half bathroom; and a laundry room with sink, cabinets and shelves. Exterior features include: low-maintenance landscaping in front and back; over 50,000 dollars in backyard landscape and hardscape with an extended and covered patio/loggia, uncovered patio, in-ground hot tub, custom water feature, pet turf, and an outdoor kitchen with granite countertop, gas bbq and two refrigerator drawers. Recent improvements and bonus features include: newer bamboo wood flooring in the 4th bedroom/office; new 24kw Generac whole-house generator; upgraded tile flooring throughout main living areas and walkways; plantation shutters; insulated garage doors; and an upgraded insulation package.
Zillow last checked: 8 hours ago
Listing updated: November 03, 2025 at 08:04pm
Listed by:
Stacey Berger S.57732 775-250-6536,
RE/MAX Gold,
Carrie Kester S.51739 775-843-8246,
RE/MAX Gold
Bought with:
Katherine Robinson, S.192395
Chase International-Damonte
Source: NNRMLS,MLS#: 250055445
Facts & features
Interior
Bedrooms & bathrooms
- Bedrooms: 4
- Bathrooms: 4
- Full bathrooms: 3
- 1/2 bathrooms: 1
Heating
- Forced Air, Natural Gas
Cooling
- Central Air, Refrigerated
Appliances
- Included: Dishwasher, Disposal, Dryer, Gas Cooktop, Microwave, Oven, Washer
- Laundry: Cabinets, Laundry Room, Shelves, Sink, Washer Hookup
Features
- Breakfast Bar, Ceiling Fan(s), Entrance Foyer, High Ceilings, Kitchen Island, No Interior Steps, Pantry, Master Downstairs, Walk-In Closet(s)
- Flooring: Carpet, Ceramic Tile, Wood
- Windows: Double Pane Windows, Low Emissivity Windows, Vinyl Frames
- Has basement: No
- Number of fireplaces: 1
- Common walls with other units/homes: No Common Walls
Interior area
- Total structure area: 3,178
- Total interior livable area: 3,178 sqft
Property
Parking
- Total spaces: 6
- Parking features: Additional Parking, Attached, Garage, Garage Door Opener
- Attached garage spaces: 3
Features
- Levels: One
- Stories: 1
- Patio & porch: Patio
- Exterior features: Barbecue Stubbed In, Built-in Barbecue, Rain Gutters
- Pool features: None
- Has spa: Yes
- Spa features: In Ground
- Fencing: Back Yard
- Has view: Yes
- View description: Mountain(s)
Lot
- Size: 9,147 sqft
- Features: Landscaped, Level
Details
- Additional structures: None
- Parcel number: 16522306
- Zoning: Pd
- Other equipment: Generator, Irrigation Equipment
Construction
Type & style
- Home type: SingleFamily
- Property subtype: Single Family Residence
Materials
- Batts Insulation, Stone Veneer, Stucco
- Foundation: Slab
- Roof: Pitched,Tile
Condition
- New construction: No
- Year built: 2019
Utilities & green energy
- Sewer: Public Sewer
- Water: Public
- Utilities for property: Cable Available, Electricity Connected, Internet Available, Natural Gas Connected, Phone Available, Sewer Connected, Water Connected, Cellular Coverage, Underground Utilities, Water Meter Installed
Community & neighborhood
Security
- Security features: Keyless Entry, Smoke Detector(s)
Location
- Region: Reno
- Subdivision: Bella Vista Ranch Village D Unit 2
HOA & financial
HOA
- Has HOA: Yes
- HOA fee: $205 monthly
- Amenities included: Clubhouse, Fitness Center, Gated, Maintenance Grounds, Pool, Recreation Room, Spa/Hot Tub
- Services included: Snow Removal
- Association name: Sorrento Trail at Bella Vista Ranch
- Second HOA fee: $40 quarterly
- Second association name: Cyan Drainage District
Other
Other facts
- Listing terms: 1031 Exchange,Cash,Conventional,FHA,VA Loan
Price history
| Date | Event | Price |
|---|---|---|
| 11/3/2025 | Sold | $999,000-4.9%$314/sqft |
Source: | ||
| 10/17/2025 | Contingent | $1,050,000$330/sqft |
Source: | ||
| 10/13/2025 | Price change | $1,050,000-8.7%$330/sqft |
Source: | ||
| 9/4/2025 | Listed for sale | $1,150,000-4.2%$362/sqft |
Source: | ||
| 6/7/2025 | Listing removed | $1,199,999$378/sqft |
Source: | ||
Public tax history
| Year | Property taxes | Tax assessment |
|---|---|---|
| 2025 | $8,044 +3% | $299,251 +0% |
| 2024 | $7,810 +3% | $299,174 +6.5% |
| 2023 | $7,581 +3% | $280,869 +19% |
Find assessor info on the county website
Neighborhood: Damonte Ranch
Nearby schools
GreatSchools rating
- 7/10Nick Poulakidas Elementary SchoolGrades: PK-5Distance: 0.3 mi
- 6/10Kendyl Depoali Middle SchoolGrades: 6-8Distance: 0.9 mi
- 7/10Damonte Ranch High SchoolGrades: 9-12Distance: 1.4 mi
Schools provided by the listing agent
- Elementary: Nick Poulakidas
- Middle: Depoali
- High: Damonte
Source: NNRMLS. This data may not be complete. We recommend contacting the local school district to confirm school assignments for this home.
Get a cash offer in 3 minutes
Find out how much your home could sell for in as little as 3 minutes with a no-obligation cash offer.
Estimated market value
$1,002,200
