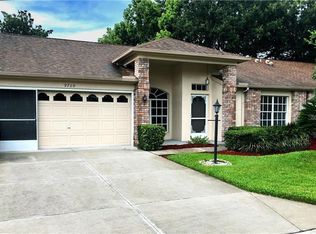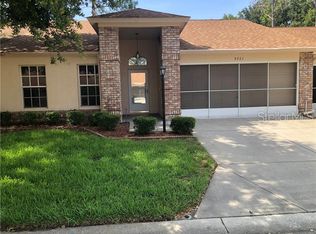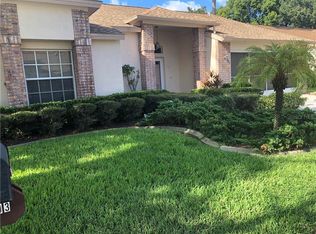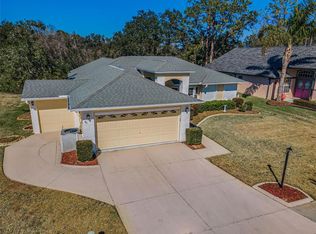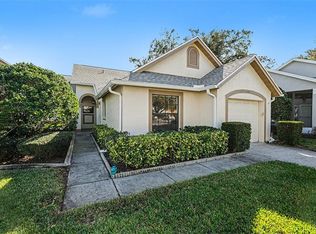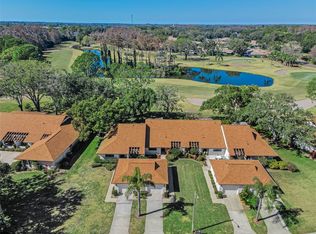Welcome to 9713 Sweeping View Dr, a remarkable oasis nestled within Timber Greens, a 55+ gated golf community NOT IN FLOOD ZONE . This delightful 2-bedroom, 2-bathroom and 2 car Screened in garage Villa promises a leisurely lifestyle with its exquisite design and prime location, embracing both luxury and comfort. Upon entering this 1,640 sqft home, be welcomed by the elegant, engineered hardwood floors that flow seamlessly throughout most of home. The spacious living room invites you to unwind, while the nearby kitchen, featuring gleaming granite countertops and an inviting eat-in area, offers the perfect space to savor meals and conversation. A kitchen design that opens up to the family room ensures cooks are never far from the action, creating a harmonious space for gatherings. Retire to the primary bedroom where comfort and elegance converge and a bay window overlooking the ravine. Boasting an en-suite bathroom with granite countertops, dual sinks, and a walk-in shower, as well as a generous walk-in closet, this space is your personal retreat. The additional private bedroom area is ideal for guests or can be transformed into a home office or hobby room, catering to your lifestyle needs. The heart of this home lies in the Florida Room, complete with tile flooring and serene views overlooking a ravine, perfect for savoring your morning coffee or indulging in an afternoon read. The A/C system installed in 2017 and a hot water heater updated in 2022, ensuring efficiency and comfort year-round. Timber Greens is more than just a community—it's a lifestyle. With access to an 18-hole par 71 golf course, clubhouse, pro shop, community pool, and spa, as well as tennis, pickle ball, bocce, and shuffleboard courts, there's never a shortage of activities. Engage in arts and crafts, dine at the 19th Hole Bar and Grill, or enjoy an evening with friends in the card room. Conveniently located, you have an array of amenities at your fingertips while maintaining the tranquility of a gated community. Don't miss the chance to make this exquisite property your own sanctuary. Experience the Timber Greens lifestyle firsthand and —schedule your viewing today to discover the charm and convenience awaiting you at 9713 Sweeping View Dr. Come see this Villa and Community in person!
For sale
Price cut: $5K (12/9)
$310,000
9713 Sweeping View Dr, New Port Richey, FL 34655
2beds
1,640sqft
Est.:
Villa
Built in 1996
4,716 Square Feet Lot
$302,900 Zestimate®
$189/sqft
$405/mo HOA
What's special
Inviting eat-in areaGenerous walk-in closet
- 48 days |
- 360 |
- 5 |
Zillow last checked: 8 hours ago
Listing updated: January 10, 2026 at 09:10am
Listing Provided by:
Deborah Roy, PA 727-612-8757,
RE/MAX MARKETING SPECIALISTS 727-853-7801
Source: Stellar MLS,MLS#: W7881825 Originating MLS: West Pasco
Originating MLS: West Pasco

Tour with a local agent
Facts & features
Interior
Bedrooms & bathrooms
- Bedrooms: 2
- Bathrooms: 2
- Full bathrooms: 2
Primary bedroom
- Features: Walk-In Closet(s)
- Level: First
- Area: 204 Square Feet
- Dimensions: 12x17
Bedroom 2
- Features: Built-in Closet
- Level: First
- Area: 121 Square Feet
- Dimensions: 11x11
Family room
- Level: First
- Area: 165 Square Feet
- Dimensions: 15x11
Florida room
- Level: First
- Area: 84 Square Feet
- Dimensions: 7x12
Kitchen
- Features: Stone Counters
- Level: First
- Area: 99 Square Feet
- Dimensions: 11x9
Living room
- Features: Ceiling Fan(s)
- Level: First
- Area: 288 Square Feet
- Dimensions: 18x16
Heating
- Central
Cooling
- Central Air
Appliances
- Included: Dishwasher, Disposal, Dryer, Electric Water Heater, Microwave, Range, Refrigerator, Washer
- Laundry: Laundry Room
Features
- Cathedral Ceiling(s), Ceiling Fan(s), Eating Space In Kitchen, Kitchen/Family Room Combo, Living Room/Dining Room Combo, Stone Counters, Walk-In Closet(s)
- Flooring: Ceramic Tile, Engineered Hardwood
- Has fireplace: No
Interior area
- Total structure area: 2,108
- Total interior livable area: 1,640 sqft
Video & virtual tour
Property
Parking
- Total spaces: 2
- Parking features: Garage - Attached
- Attached garage spaces: 2
Features
- Levels: One
- Stories: 1
- Exterior features: Irrigation System
Lot
- Size: 4,716 Square Feet
Details
- Parcel number: 162612017.0000.00519.0
- Zoning: R4
- Special conditions: None
Construction
Type & style
- Home type: SingleFamily
- Property subtype: Villa
Materials
- Block, Stucco
- Foundation: Slab
- Roof: Shingle
Condition
- New construction: No
- Year built: 1996
Utilities & green energy
- Sewer: Public Sewer
- Water: Public
- Utilities for property: Public
Community & HOA
Community
- Features: Association Recreation - Owned, Buyer Approval Required, Clubhouse, Deed Restrictions, Fitness Center, Gated Community - Guard, Golf Carts OK, Golf, Irrigation-Reclaimed Water, Pool, Restaurant, Tennis Court(s)
- Security: Gated Community
- Senior community: Yes
- Subdivision: TIMBER GREENS PH 03A
HOA
- Has HOA: Yes
- Amenities included: Clubhouse, Fitness Center, Gated, Golf Course, Optional Additional Fees, Pickleball Court(s), Pool, Recreation Facilities, Shuffleboard Court, Spa/Hot Tub, Tennis Court(s)
- Services included: Cable TV, Community Pool, Internet, Manager, Private Road, Recreational Facilities, Trash
- HOA fee: $405 monthly
- HOA name: TIMBER GREENS/SANDY PERRO
- HOA phone: 727-372-8633
- Pet fee: $0 monthly
Location
- Region: New Port Richey
Financial & listing details
- Price per square foot: $189/sqft
- Tax assessed value: $295,777
- Annual tax amount: $1,352
- Date on market: 1/6/2026
- Cumulative days on market: 348 days
- Listing terms: Cash,Conventional,VA Loan
- Ownership: Fee Simple
- Total actual rent: 0
- Road surface type: Paved
Estimated market value
$302,900
$288,000 - $318,000
$2,164/mo
Price history
Price history
| Date | Event | Price |
|---|---|---|
| 12/9/2025 | Price change | $310,000-1.6%$189/sqft |
Source: | ||
| 7/16/2025 | Price change | $314,999-4.3%$192/sqft |
Source: | ||
| 6/19/2025 | Price change | $328,999-2.7%$201/sqft |
Source: | ||
| 5/6/2025 | Price change | $338,000-3.4%$206/sqft |
Source: | ||
| 3/13/2025 | Listed for sale | $349,900+125.7%$213/sqft |
Source: | ||
| 8/19/2016 | Listing removed | $155,000$95/sqft |
Source: BHHS FLORIDA PROPERTIES #W7612668 Report a problem | ||
| 7/30/2016 | Pending sale | $155,000$95/sqft |
Source: BHHS FLORIDA PROPERTIES #W7612668 Report a problem | ||
| 7/30/2016 | Listed for sale | $155,000-0.6%$95/sqft |
Source: BHHS FLORIDA PROPERTIES #W7612668 Report a problem | ||
| 7/29/2016 | Sold | $156,000-5.5%$95/sqft |
Source: Stellar MLS #W7612668 Report a problem | ||
| 2/12/2016 | Pending sale | $165,000$101/sqft |
Source: Trinity Office #W7612668 Report a problem | ||
| 1/30/2016 | Price change | $165,000-5.7%$101/sqft |
Source: Trinity Office #W7612668 Report a problem | ||
| 9/18/2015 | Listed for sale | $174,900+54.8%$107/sqft |
Source: BHHS FLORIDA PROPERTIES #W7612668 Report a problem | ||
| 3/7/1996 | Sold | $113,000$69/sqft |
Source: Public Record Report a problem | ||
Public tax history
Public tax history
| Year | Property taxes | Tax assessment |
|---|---|---|
| 2024 | $1,352 +4.8% | $108,550 |
| 2023 | $1,291 +12.6% | $108,550 +3% |
| 2022 | $1,147 +3.1% | $105,390 +6.1% |
| 2021 | $1,113 +2.3% | $99,340 +1.4% |
| 2020 | $1,087 +2.8% | $97,970 +2.3% |
| 2019 | $1,058 | $95,770 +1.9% |
| 2018 | $1,058 +2.8% | $93,986 |
| 2017 | $1,029 +1.1% | $93,986 -20.2% |
| 2016 | $1,018 -29.4% | $117,767 +0.7% |
| 2015 | $1,442 +3.1% | $116,948 -4.3% |
| 2014 | $1,398 | $122,266 +7% |
| 2013 | -- | $114,305 -0.2% |
| 2012 | -- | $114,579 -5.3% |
| 2011 | -- | $120,975 -1.5% |
| 2010 | -- | $122,871 -0.3% |
| 2009 | -- | $123,237 -21.1% |
| 2008 | -- | $156,132 -11.4% |
| 2007 | -- | $176,312 +5.1% |
| 2006 | -- | $167,712 +17.2% |
| 2005 | -- | $143,142 +13.8% |
| 2004 | -- | $125,766 +7.1% |
| 2003 | -- | $117,475 +12% |
| 2002 | -- | $104,869 +4.7% |
| 2000 | -- | $100,183 |
| 1999 | -- | $100,183 |
Find assessor info on the county website
BuyAbility℠ payment
Est. payment
$2,316/mo
Principal & interest
$1464
Property taxes
$447
HOA Fees
$405
Climate risks
Neighborhood: 34655
Nearby schools
GreatSchools rating
- 6/10Deer Park Elementary SchoolGrades: PK-5Distance: 1.3 mi
- 5/10River Ridge Middle SchoolGrades: 6-8Distance: 2.5 mi
- 5/10River Ridge High SchoolGrades: PK,9-12Distance: 2.5 mi
