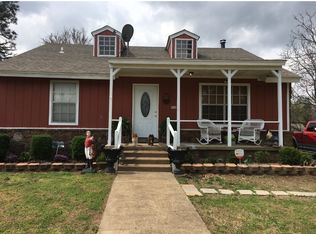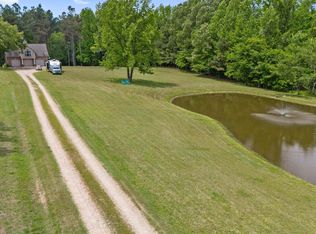Sold for $280,000
$280,000
9715 Deadfall Rd, Brighton, TN 38011
3beds
2,012sqft
Single Family Residence
Built in 1983
3.85 Acres Lot
$273,700 Zestimate®
$139/sqft
$1,735 Estimated rent
Home value
$273,700
$257,000 - $290,000
$1,735/mo
Zestimate® history
Loading...
Owner options
Explore your selling options
What's special
Well built 3BR2BA home on almost 4 acres. Large Kitchen, glass top cook range, formal dining room, living room and den with beautiful fieldstone fireplace with Buck stove insert. Enjoy spending time in the enclosed Florida room. Home needs updating but in great condition. Granite countertops in kitchen, 1 year old refrigerator stays. Property to be "as is"
Zillow last checked: 8 hours ago
Listing updated: June 26, 2025 at 01:08pm
Listed by:
Patty J Rainey,
Crye-Leike, Inc., REALTORS
Bought with:
Tamara Harrald
Epique Realty
Source: MAAR,MLS#: 10189418
Facts & features
Interior
Bedrooms & bathrooms
- Bedrooms: 3
- Bathrooms: 2
- Full bathrooms: 2
Primary bedroom
- Features: Walk-In Closet(s), Carpet
- Level: First
- Dimensions: 0 x 0
Bedroom 2
- Features: Shared Bath, Carpet
- Level: First
- Dimensions: 0 x 0
Bedroom 3
- Features: Shared Bath, Carpet
- Level: First
- Dimensions: 0 x 0
Primary bathroom
- Features: Whirlpool Tub, Smooth Ceiling, Tile Floor
Dining room
- Features: Separate Dining Room
- Dimensions: 0 x 0
Kitchen
- Features: Updated/Renovated Kitchen, Separate Breakfast Room, Pantry
- Dimensions: 0 x 0
Living room
- Features: Separate Living Room, Separate Den
- Dimensions: 0 x 0
Den
- Dimensions: 0 x 0
Heating
- Central, Electric
Cooling
- Central Air, Ceiling Fan(s), 220 Wiring
Appliances
- Included: Electric Water Heater, 2+ Water Heaters, Range/Oven, Self Cleaning Oven, Dishwasher, Microwave, Refrigerator
- Laundry: Laundry Room
Features
- All Bedrooms Down, Primary Down, Full Bath Down, Smooth Ceiling, Sprayed Ceiling, Living Room, Dining Room, Den/Great Room, Kitchen, Primary Bedroom, 2nd Bedroom, 3rd Bedroom, 2 or More Baths, Laundry Room, Storage
- Flooring: Carpet, Tile
- Doors: Storm Door(s)
- Windows: Aluminum Frames, Storm Window(s), Window Treatments, Skylight(s)
- Basement: Crawl Space
- Attic: Pull Down Stairs
- Number of fireplaces: 1
- Fireplace features: Masonry, In Den/Great Room, Wood Stove Insert
Interior area
- Total interior livable area: 2,012 sqft
Property
Parking
- Total spaces: 2
- Parking features: Storage, Garage Door Opener, Garage Faces Side
- Has garage: Yes
- Covered spaces: 2
Features
- Stories: 1
- Patio & porch: Covered Patio
- Pool features: None
- Has spa: Yes
- Spa features: Whirlpool(s), Bath
Lot
- Size: 3.85 Acres
- Dimensions: 4AC
- Features: Wooded, Landscaped
Details
- Parcel number: D0109 00155
- Other equipment: Satellite Dish
Construction
Type & style
- Home type: SingleFamily
- Architectural style: Traditional,Ranch
- Property subtype: Single Family Residence
Materials
- Brick Veneer
Condition
- New construction: No
- Year built: 1983
Details
- Warranty included: Yes
Utilities & green energy
- Sewer: Septic Tank
- Water: Public
Community & neighborhood
Security
- Security features: Smoke Detector(s), Iron Door(s), Dead Bolt Lock(s), Wrought Iron Security Drs
Location
- Region: Brighton
Other
Other facts
- Price range: $280K - $280K
- Listing terms: Conventional,FHA,VA Loan
Price history
| Date | Event | Price |
|---|---|---|
| 6/24/2025 | Sold | $280,000+1.8%$139/sqft |
Source: | ||
| 5/1/2025 | Pending sale | $275,000$137/sqft |
Source: | ||
| 4/27/2025 | Listed for sale | $275,000$137/sqft |
Source: | ||
| 4/27/2025 | Pending sale | $275,000$137/sqft |
Source: | ||
| 4/2/2025 | Price change | $275,000-6.8%$137/sqft |
Source: | ||
Public tax history
| Year | Property taxes | Tax assessment |
|---|---|---|
| 2025 | $1,902 +1.2% | $70,700 +27.6% |
| 2024 | $1,879 | $55,425 |
| 2023 | $1,879 | $55,425 |
Find assessor info on the county website
Neighborhood: 38011
Nearby schools
GreatSchools rating
- 7/10Barrets Elementary SchoolGrades: PK-8Distance: 3 mi
- 2/10Bolton High SchoolGrades: 9-12Distance: 5.5 mi
Get pre-qualified for a loan
At Zillow Home Loans, we can pre-qualify you in as little as 5 minutes with no impact to your credit score.An equal housing lender. NMLS #10287.
Sell for more on Zillow
Get a Zillow Showcase℠ listing at no additional cost and you could sell for .
$273,700
2% more+$5,474
With Zillow Showcase(estimated)$279,174

