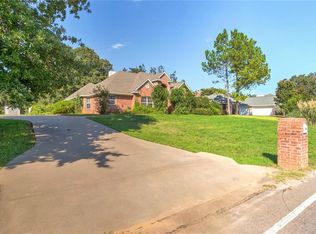Sold
Price Unknown
9715 Ravenswood Rd, Granbury, TX 76049
3beds
1,992sqft
Single Family Residence
Built in 2000
4,356 Square Feet Lot
$352,300 Zestimate®
$--/sqft
$2,370 Estimated rent
Home value
$352,300
$328,000 - $377,000
$2,370/mo
Zestimate® history
Loading...
Owner options
Explore your selling options
What's special
Located in the highly sought-after gated community of Pecan Plantation, this charming 3-bedroom, 2.5-bath home combines comfort, functionality, and style.
The split floor plan provides ideal privacy for families or guests. The spacious primary suite offers a cozy seating area, dual vanities, a jetted tub, separate shower, and a walk-in closet—creating a true retreat at the end of the day.
Enjoy cooking and entertaining in the beautifully designed kitchen, complete with a built-in oven and microwave. The inviting living area features a wood-burning fireplace with a gas option too, offering warmth and flexibility for all seasons.
Step outside to a private backyard—perfect for relaxing or hosting gatherings. A new septic system was installed in 2024, offering added peace of mind. The oversized 3-car garage includes a convenient half bath, making it ideal for projects, storage, or visitors.
Located in one of Granbury’s most exclusive communities, residents enjoy access to top-tier amenities including golf, tennis, a clubhouse, private airstrip, and more. Don’t miss this incredible opportunity!
Zillow last checked: 8 hours ago
Listing updated: December 20, 2025 at 01:23pm
Listed by:
Chris Sabin 0764561 817-776-3113,
Starz Realty 432-653-0053,
Caitlynn Hiler 0764459 817-776-3557,
Starz Realty
Bought with:
Justin Hanna
Monument Realty
Source: NTREIS,MLS#: 21000471
Facts & features
Interior
Bedrooms & bathrooms
- Bedrooms: 3
- Bathrooms: 3
- Full bathrooms: 2
- 1/2 bathrooms: 1
Primary bedroom
- Features: Ceiling Fan(s), Dual Sinks, En Suite Bathroom, Jetted Tub, Separate Shower, Walk-In Closet(s)
- Level: First
- Dimensions: 1 x 1
Living room
- Features: Built-in Features, Ceiling Fan(s), Fireplace
- Level: First
- Dimensions: 1 x 1
Heating
- Electric
Cooling
- Electric
Appliances
- Included: Dishwasher, Electric Cooktop, Electric Oven, Microwave
- Laundry: Washer Hookup, Electric Dryer Hookup
Features
- Built-in Features, Decorative/Designer Lighting Fixtures, Eat-in Kitchen, Pantry, Walk-In Closet(s)
- Flooring: Carpet, Ceramic Tile, Laminate
- Has basement: No
- Number of fireplaces: 1
- Fireplace features: Gas, Living Room, Masonry, Wood Burning
Interior area
- Total interior livable area: 1,992 sqft
Property
Parking
- Total spaces: 3
- Parking features: Concrete, Driveway, Garage, Garage Faces Side
- Attached garage spaces: 3
- Has uncovered spaces: Yes
Features
- Levels: One
- Stories: 1
- Patio & porch: Rear Porch, Covered, Patio
- Pool features: None, Community
Lot
- Size: 4,356 sqft
Details
- Parcel number: R000027440
Construction
Type & style
- Home type: SingleFamily
- Architectural style: Detached
- Property subtype: Single Family Residence
Materials
- Brick
- Foundation: Slab
- Roof: Composition
Condition
- Year built: 2000
Utilities & green energy
- Sewer: Septic Tank
- Utilities for property: Septic Available, Separate Meters, Water Available
Community & neighborhood
Security
- Security features: Security Gate, Gated Community, Security Guard, Gated with Guard
Community
- Community features: Boat Facilities, Clubhouse, Golf, Park, Pool, Restaurant, Airport/Runway, Tennis Court(s), Gated
Location
- Region: Granbury
- Subdivision: Pecan Plantation
HOA & financial
HOA
- Has HOA: Yes
- HOA fee: $204 monthly
- Services included: All Facilities, Maintenance Grounds, Security
- Association name: PPPOA
- Association phone: 817-573-2641
Other
Other facts
- Listing terms: Cash,Conventional,FHA,VA Loan
Price history
| Date | Event | Price |
|---|---|---|
| 12/19/2025 | Sold | -- |
Source: NTREIS #21000471 Report a problem | ||
| 10/29/2025 | Contingent | $353,500$177/sqft |
Source: NTREIS #21000471 Report a problem | ||
| 8/16/2025 | Price change | $353,500-2.8%$177/sqft |
Source: NTREIS #21000471 Report a problem | ||
| 8/8/2025 | Price change | $363,500-1.4%$182/sqft |
Source: NTREIS #21000471 Report a problem | ||
| 7/22/2025 | Price change | $368,500-2.6%$185/sqft |
Source: NTREIS #21000471 Report a problem | ||
Public tax history
| Year | Property taxes | Tax assessment |
|---|---|---|
| 2024 | $3,084 +8.9% | $362,320 -2.1% |
| 2023 | $2,831 -15% | $370,140 +6.8% |
| 2022 | $3,329 -6.4% | $346,490 +30.4% |
Find assessor info on the county website
Neighborhood: Pecan Plantation
Nearby schools
GreatSchools rating
- 6/10Mambrino SchoolGrades: PK-5Distance: 5.2 mi
- 7/10Acton Middle SchoolGrades: 6-8Distance: 8.3 mi
- 5/10Granbury High SchoolGrades: 9-12Distance: 12.1 mi
Schools provided by the listing agent
- Elementary: Mambrino
- Middle: Acton
- High: Granbury
- District: Granbury ISD
Source: NTREIS. This data may not be complete. We recommend contacting the local school district to confirm school assignments for this home.
Get a cash offer in 3 minutes
Find out how much your home could sell for in as little as 3 minutes with a no-obligation cash offer.
Estimated market value
$352,300
