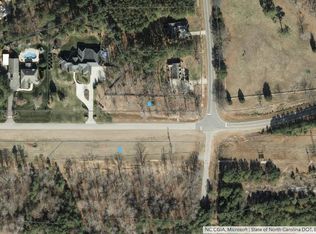PEACEFUL & SERENE setting on 1.5 acres, FLAT BACKYARD, 4 CAR OVERSIZED GARAGE ~ 2 w/extra tall doors! Relax in this Luxurious Retreat, Lushly landscaped, light-filled open floor plan with majority of home on first floor, 1st FLOOR MASTER 1st FLOOR GUEST SUITE, 1st FLOOR recreation room with doors to covered porch, great home for entertaining! Feel connected to the outdoors with EXPANSIVE covered porch overlooking Gourmet kitchen, Dacor appliances, Fenced backyard-Room for RV, 2000+sqft unfinished storage.
This property is off market, which means it's not currently listed for sale or rent on Zillow. This may be different from what's available on other websites or public sources.
