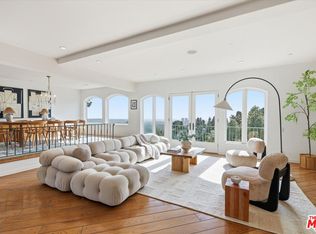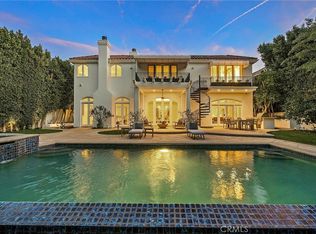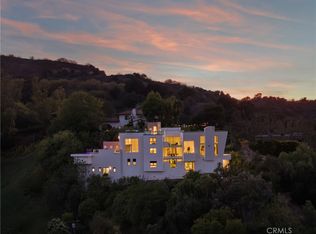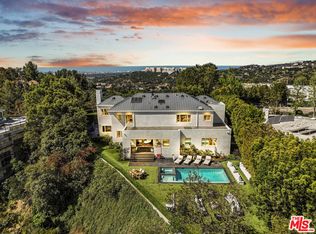HUGE PRICE IMPROVEMENT! Suspended above the city within one of Beverly Hills’ most exclusive, celebrity-favored gated enclaves, 9716 Oak Pass Road is a striking contemporary estate offering exceptional privacy, architectural distinction, and breathtaking panoramic views. The community is gated, and the residence itself is further secured behind its own private gate and drive, creating a rare and dramatic sense of arrival. Spanning approximately 6,244 square feet across three dramatic levels, this modern sanctuary is wrapped in walls of glass that capture canyon vistas from nearly every room, delivering a seamless indoor-outdoor lifestyle throughout. A signature architectural highlight is the glass-enclosed skybridge hallway suspended above the infinity-edge pool, serving as a sculptural centerpiece on the main level and elevating the home to true statement-level design. The residence offers a total of four bedrooms, including an expansive and private primary suite retreat with commanding views, oversized walk-in closets, and a spa-inspired bath. Three additional guest bedroom suites provide exceptional comfort and privacy. Designed for both refined daily living and elevated entertaining, the home features a gourmet chef’s kitchen, sophisticated formal and informal living areas, a private executive office anchored by a dual-sided fireplace, and a dedicated private theatre/media room. Multiple view terraces and decks extend the living experience outdoors, while the floating infinity-edge pool appears to merge with the skyline, creating a resort-style setting high above Beverly Hills. Set among notable neighbors within an elite and discreet hillside enclave, this exceptional contemporary residence delivers a rare combination of privacy, prestige, and iconic architecture on one of Beverly Hills’ most coveted streets.
For sale
Listing Provided by:
Vladimir Sandoval DRE #01966048 818-274-9678,
Rodeo Realty,
Ilia Shapiro DRE #01195587 310-266-5291,
Rodeo Realty
Price cut: $515K (2/19)
$7,985,000
9716 Oak Pass Rd, Beverly Hills, CA 90210
4beds
6,244sqft
Est.:
Single Family Residence
Built in 2013
1.22 Acres Lot
$7,526,400 Zestimate®
$1,279/sqft
$292/mo HOA
What's special
- 247 days |
- 1,120 |
- 26 |
Zillow last checked: 8 hours ago
Listing updated: February 19, 2026 at 04:01pm
Listing Provided by:
Vladimir Sandoval DRE #01966048 818-274-9678,
Rodeo Realty,
Ilia Shapiro DRE #01195587 310-266-5291,
Rodeo Realty
Source: CRMLS,MLS#: SR26022394 Originating MLS: California Regional MLS
Originating MLS: California Regional MLS
Tour with a local agent
Facts & features
Interior
Bedrooms & bathrooms
- Bedrooms: 4
- Bathrooms: 5
- Full bathrooms: 5
- Main level bathrooms: 3
- Main level bedrooms: 2
Rooms
- Room types: Bonus Room, Bedroom, Entry/Foyer, Family Room, Game Room, Guest Quarters, Kitchen, Laundry, Living Room, Primary Bathroom, Primary Bedroom, Media Room, Office, Other, Projection Room, Pantry, Dining Room
Bedroom
- Features: Bedroom on Main Level
Bathroom
- Features: Bathroom Exhaust Fan, Dual Sinks, Low Flow Plumbing Fixtures, Multiple Shower Heads, Quartz Counters, Separate Shower
Kitchen
- Features: Kitchen Island, Kitchen/Family Room Combo
Heating
- Central, Fireplace(s)
Cooling
- Central Air, ENERGY STAR Qualified Equipment
Appliances
- Included: Item6BurnerStove, Built-In Range, Dishwasher, Freezer, Disposal, Gas Oven, Gas Range, Microwave, Refrigerator
- Laundry: Washer Hookup, Gas Dryer Hookup, Laundry Room, Upper Level
Features
- Balcony, Block Walls, Separate/Formal Dining Room, Eat-in Kitchen, Living Room Deck Attached, Quartz Counters, Stone Counters, Recessed Lighting, Unfurnished, Bedroom on Main Level, Primary Suite, Walk-In Pantry, Walk-In Closet(s)
- Flooring: Tile, Wood
- Doors: Double Door Entry
- Windows: Double Pane Windows
- Has fireplace: Yes
- Fireplace features: Family Room, Living Room
- Common walls with other units/homes: No Common Walls
Interior area
- Total interior livable area: 6,244 sqft
Video & virtual tour
Property
Parking
- Total spaces: 2
- Parking features: Door-Multi, Driveway, Garage Faces Front, Garage
- Attached garage spaces: 2
Accessibility
- Accessibility features: Parking
Features
- Levels: Three Or More
- Stories: 3
- Entry location: Front Entry/1
- Patio & porch: Open, Patio, Rooftop
- Exterior features: Awning(s), Lighting, Rain Gutters
- Has private pool: Yes
- Pool features: Filtered, Heated, In Ground, Private
- Fencing: Block
- Has view: Yes
- View description: Canyon, Hills, Mountain(s), Neighborhood
Lot
- Size: 1.22 Acres
- Features: Item25UnitsAcre, Sloped Down
Details
- Additional structures: Cabana
- Parcel number: 4384007050
- Special conditions: Standard
Construction
Type & style
- Home type: SingleFamily
- Architectural style: Modern
- Property subtype: Single Family Residence
Materials
- Foundation: Pillar/Post/Pier
Condition
- Turnkey
- New construction: No
- Year built: 2013
Utilities & green energy
- Electric: Item220VoltsinGarage
- Sewer: None
- Water: Public
- Utilities for property: Cable Available, Electricity Available, Electricity Connected, Natural Gas Available, Natural Gas Connected, Sewer Not Available
Community & HOA
Community
- Features: Gutter(s), Gated
- Security: Carbon Monoxide Detector(s), Fire Detection System, Security Gate, Gated Community, Item24HourSecurity, Smoke Detector(s)
HOA
- Has HOA: Yes
- Amenities included: Controlled Access, Management
- HOA fee: $3,500 annually
- HOA name: Optium
- HOA phone: 714-508-9070
Location
- Region: Beverly Hills
Financial & listing details
- Price per square foot: $1,279/sqft
- Tax assessed value: $4,913,340
- Annual tax amount: $59,422
- Date on market: 2/2/2026
- Cumulative days on market: 247 days
- Listing terms: Conventional
- Exclusions: Furniture
Foreclosure details
Estimated market value
$7,526,400
$7.15M - $7.90M
$19,091/mo
Price history
Price history
| Date | Event | Price |
|---|---|---|
| 2/19/2026 | Price change | $7,985,000-6.1%$1,279/sqft |
Source: | ||
| 2/3/2026 | Listed for rent | $34,950-7.8%$6/sqft |
Source: | ||
| 2/2/2026 | Listed for sale | $8,499,999+136.1%$1,361/sqft |
Source: | ||
| 1/8/2026 | Listing removed | $3,600,000-59.1%$577/sqft |
Source: | ||
| 6/29/2025 | Listed for sale | $8,800,000+82.7%$1,409/sqft |
Source: | ||
| 3/19/2025 | Listing removed | $37,900$6/sqft |
Source: CRMLS #SR25006636 Report a problem | ||
| 2/28/2025 | Price change | $37,900-5%$6/sqft |
Source: CRMLS #SR25006636 Report a problem | ||
| 1/10/2025 | Listed for rent | $39,875-0.3%$6/sqft |
Source: CRMLS #SR25006636 Report a problem | ||
| 12/27/2024 | Listing removed | $39,985$6/sqft |
Source: CRMLS #SR24240075 Report a problem | ||
| 12/11/2024 | Price change | $39,985-4.6%$6/sqft |
Source: CRMLS #SR24240075 Report a problem | ||
| 11/25/2024 | Listed for rent | $41,900+19.7%$7/sqft |
Source: CRMLS #SR24240075 Report a problem | ||
| 3/26/2024 | Sold | $4,817,000-12.4%$771/sqft |
Source: | ||
| 3/25/2024 | Pending sale | $5,500,000$881/sqft |
Source: | ||
| 2/13/2024 | Contingent | $5,500,000$881/sqft |
Source: | ||
| 1/25/2024 | Price change | $5,500,000-8%$881/sqft |
Source: | ||
| 1/8/2024 | Price change | $5,980,000-3.2%$958/sqft |
Source: | ||
| 11/18/2023 | Price change | $6,180,000-7.5%$990/sqft |
Source: | ||
| 7/25/2023 | Listed for sale | $6,680,000+4.4%$1,070/sqft |
Source: | ||
| 8/2/2018 | Sold | $6,400,000-8.5%$1,025/sqft |
Source: | ||
| 6/29/2018 | Listing removed | $35,000$6/sqft |
Source: Hilton & Hyland #18323582 Report a problem | ||
| 6/14/2018 | Listed for rent | $35,000$6/sqft |
Source: Hilton & Hyland #18323582 Report a problem | ||
| 5/19/2018 | Pending sale | $6,995,000$1,120/sqft |
Source: Hilton & Hyland #18305950 Report a problem | ||
| 4/29/2018 | Listed for sale | $6,995,000$1,120/sqft |
Source: Hilton & Hyland #18305950 Report a problem | ||
| 4/29/2018 | Listing removed | $35,000$6/sqft |
Source: Hilton & Hyland #18323582 Report a problem | ||
| 3/16/2018 | Listed for rent | $35,000$6/sqft |
Source: Hilton & Hyland #18323582 Report a problem | ||
| 3/15/2018 | Listing removed | $6,995,000+34.6%$1,120/sqft |
Source: Hilton & Hyland #18305950 Report a problem | ||
| 6/26/2013 | Sold | $5,195,000+697.4%$832/sqft |
Source: | ||
| 8/19/2005 | Sold | $651,454$104/sqft |
Source: Public Record Report a problem | ||
Public tax history
Public tax history
| Year | Property taxes | Tax assessment |
|---|---|---|
| 2025 | $59,422 -30% | $4,913,340 -29.8% |
| 2024 | $84,909 +2% | $6,999,222 +2% |
| 2023 | $83,246 +4.9% | $6,861,983 +2% |
| 2022 | $79,371 +1.2% | $6,727,435 +2% |
| 2021 | $78,422 -1% | $6,595,526 +1% |
| 2020 | $79,180 | $6,527,898 +2% |
| 2019 | $79,180 +16.6% | $6,399,900 +13.8% |
| 2018 | $67,894 | $5,622,343 +2% |
| 2017 | $67,894 +2.2% | $5,512,102 +2% |
| 2016 | $66,409 +2.3% | $5,404,023 +1.5% |
| 2015 | $64,927 +1.2% | $5,322,851 +2% |
| 2014 | $64,154 | $5,218,585 +458.5% |
| 2012 | -- | $934,310 +21.5% |
| 2011 | -- | $768,932 +0.8% |
| 2010 | -- | $763,186 -0.2% |
| 2009 | -- | $765,000 +2% |
| 2008 | -- | $750,000 +2.7% |
| 2007 | -- | $730,320 +2% |
| 2006 | -- | $716,000 +1922.3% |
| 2005 | -- | $35,405 +4% |
| 2004 | -- | $34,031 +1.9% |
| 2003 | -- | $33,408 +2% |
| 2002 | -- | $32,753 |
Find assessor info on the county website
BuyAbility℠ payment
Est. payment
$47,061/mo
Principal & interest
$38917
Property taxes
$7852
HOA Fees
$292
Climate risks
Neighborhood: Beverly Crest
Nearby schools
GreatSchools rating
- 8/10Warner Avenue Elementary SchoolGrades: K-5Distance: 3.3 mi
- 7/10Emerson Community Charter SchoolGrades: 6-8Distance: 4.4 mi
- 6/10University Senior High School CharterGrades: 9-12Distance: 5.3 mi



