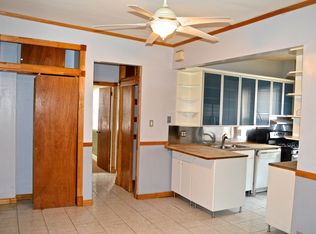Sold for $1,225,000
$1,225,000
9717 Farragut Road, Brooklyn, NY 11236
7beds
3,100sqft
Triplex, Multi Family
Built in 1925
-- sqft lot
$-- Zestimate®
$395/sqft
$2,946 Estimated rent
Home value
Not available
Estimated sales range
Not available
$2,946/mo
Zestimate® history
Loading...
Owner options
Explore your selling options
What's special
Welcome to this impressive semi-detached legal three family home in the heart of Canarsie, offering the perfect blend of space, functionality, and income generating potential. Spanning over 3,100 square feet, this well maintained property presents a rare opportunity for investors and end users alike.
Inside, you’ll find a thoughtfully designed layout featuring a spacious four-bedroom, two-bathroom apartment on the top floor, a two-bedroom, one-bathroom apartment, and a one-bedroom, one-bathroom apartment on the first level. 3 private exterior entrances to the home, offering convenience and flexibility for both owners and tenants.
The fully finished basement is currently used for personal enjoyment but is perfectly positioned with two full bathrooms and separate access points that easily allow the space to transition into two additional income-producing spaces.
Outside, a shared driveway leads to a private rear parking area and backyard, large enough to accommodate multiple vehicles, a practical and valuable feature for any Brooklyn homeowner. Positioned just five minutes from the Belt Parkway, this location makes commuting and city access seamless, adding to the property’s overall appeal.
Move-in ready and brimming with potential, this Canarsie residence offers immediate cash flow and long-term value in one of Brooklyn’s steadily growing neighborhoods. Delivered vacant.
Zillow last checked: 8 hours ago
Listing updated: December 03, 2025 at 01:17pm
Listed by:
Janet Harewood 347-856-9556,
Landmark Elite Homes Corp 347-569-5176
Bought with:
Marcel Hostin, 10401279649
Coldwell Banker American Homes
Source: OneKey® MLS,MLS#: 849459
Facts & features
Interior
Bedrooms & bathrooms
- Bedrooms: 7
- Bathrooms: 6
- Full bathrooms: 6
Heating
- Radiant
Cooling
- None
Features
- First Floor Bedroom, First Floor Full Bath, Eat-in Kitchen, Formal Dining, Granite Counters, In-Law Floorplan, Open Kitchen, Pantry, Recessed Lighting, Storage
- Flooring: Wood
- Basement: Finished,Full,Walk-Out Access
Interior area
- Total structure area: 3,100
- Total interior livable area: 3,100 sqft
Property
Parking
- Total spaces: 2
- Parking features: Shared Driveway
- Carport spaces: 2
- Has uncovered spaces: Yes
Lot
- Size: 2,280 sqft
Details
- Parcel number: 081470070
- Special conditions: None
Construction
Type & style
- Home type: MultiFamily
- Property subtype: Triplex, Multi Family
Materials
- Brick
Condition
- Year built: 1925
Utilities & green energy
- Gas: Separate Gas Meters: 3
- Sewer: Public Sewer
- Water: Public
- Utilities for property: Electricity Connected, Natural Gas Connected, Phone Available, Sewer Connected, Trash Collection Public, Underground Utilities, Water Connected
Community & neighborhood
Location
- Region: Brooklyn
Other
Other facts
- Listing agreement: Exclusive Right To Sell
Price history
| Date | Event | Price |
|---|---|---|
| 7/24/2025 | Sold | $1,225,000+2.1%$395/sqft |
Source: | ||
| 6/2/2025 | Pending sale | $1,200,000$387/sqft |
Source: | ||
| 4/20/2025 | Listed for sale | $1,200,000+86%$387/sqft |
Source: | ||
| 8/17/2015 | Sold | $645,000-5%$208/sqft |
Source: | ||
| 5/5/2015 | Listed for sale | $679,000+112.2%$219/sqft |
Source: HOUSEPAD LLP #2760204 Report a problem | ||
Public tax history
| Year | Property taxes | Tax assessment |
|---|---|---|
| 2024 | $7,797 | $58,020 +6.4% |
| 2023 | -- | $54,540 +10.9% |
| 2022 | -- | $49,200 +3.4% |
Find assessor info on the county website
Neighborhood: Canarsie
Nearby schools
GreatSchools rating
- 4/10Ps 114 Ryder Elementary SchoolGrades: PK-5Distance: 0.4 mi
- 6/10Is 211 John WilsonGrades: 6-8Distance: 0.5 mi
- 3/10Olympus AcademyGrades: 9-12Distance: 0.3 mi
