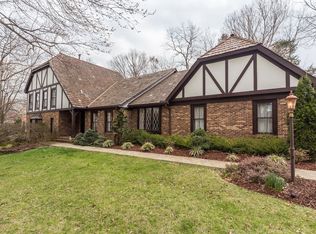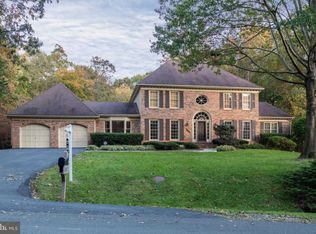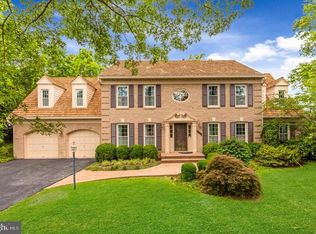Sold for $1,450,000 on 08/20/25
$1,450,000
9717 Rambling Ridge Ct, Fairfax Station, VA 22039
5beds
4,194sqft
Single Family Residence
Built in 1986
0.59 Acres Lot
$1,448,000 Zestimate®
$346/sqft
$5,673 Estimated rent
Home value
$1,448,000
$1.36M - $1.55M
$5,673/mo
Zestimate® history
Loading...
Owner options
Explore your selling options
What's special
Luxury Colonial Home hits the market in the coveted South Run community. A design and remodel you must see in person. OVER $200,000 in upgrades!! The owners renovated the floor plan with a high end kitchen expansion, opening walls and even removing the step down for the 2 story great room. The kitchen is the ideal renovation spanning the width of the home with custom cabinetry and design. The eat-in area has been opened to the screened in porch with a California Accordion door. The main level library is located off the grand foyer is ideal for telecommuting with an office at home. Even the mud room off the garage has been remodeled to provide the ideal laundry area. The home is on the perfect lot with ultimate privacy with a mixture of open area and a wooded paradise. Enjoy quiet evenings or early mornings on your custom walk-down deck or the patio on the lower level. This is the home you have been waiting to hit the market! **2nd floor HVAC 2025, HVAC 2022, Hotwater heater 2021, Roof 2023, Windows 2019, Deck 2020, electric fence
Zillow last checked: 8 hours ago
Listing updated: January 08, 2026 at 05:00pm
Listed by:
James Nellis 703-946-5527,
EXP Realty, LLC,
Co-Listing Agent: Nicole Nellis Cockrell 703-946-5527,
EXP Realty, LLC
Bought with:
Ms. Kristin M Francis, SP98370729
EXP Realty, LLC
Source: Bright MLS,MLS#: VAFX2257664
Facts & features
Interior
Bedrooms & bathrooms
- Bedrooms: 5
- Bathrooms: 4
- Full bathrooms: 3
- 1/2 bathrooms: 1
- Main level bathrooms: 1
Primary bedroom
- Level: Upper
- Area: 238 Square Feet
- Dimensions: 17 x 14
Bedroom 1
- Level: Upper
- Area: 180 Square Feet
- Dimensions: 15 x 12
Bedroom 2
- Level: Upper
- Area: 150 Square Feet
- Dimensions: 15 x 10
Bedroom 3
- Level: Upper
- Area: 168 Square Feet
- Dimensions: 14 x 12
Bedroom 4
- Level: Lower
- Area: 110 Square Feet
- Dimensions: 11 x 10
Bedroom 5
- Level: Lower
- Area: 120 Square Feet
- Dimensions: 12 x 10
Primary bathroom
- Level: Upper
- Area: 162 Square Feet
- Dimensions: 18 x 9
Bathroom 1
- Level: Main
- Area: 18 Square Feet
- Dimensions: 6 x 3
Bathroom 2
- Level: Upper
- Area: 70 Square Feet
- Dimensions: 10 x 7
Bathroom 3
- Level: Lower
- Area: 48 Square Feet
- Dimensions: 8 x 6
Breakfast room
- Level: Main
- Area: 132 Square Feet
- Dimensions: 12 x 11
Dining room
- Level: Main
- Area: 240 Square Feet
- Dimensions: 16 x 15
Family room
- Level: Lower
- Area: 234 Square Feet
- Dimensions: 18 x 13
Foyer
- Level: Main
- Area: 128 Square Feet
- Dimensions: 16 x 8
Kitchen
- Level: Main
- Area: 336 Square Feet
- Dimensions: 24 x 14
Laundry
- Level: Main
- Area: 70 Square Feet
- Dimensions: 10 x 7
Living room
- Level: Main
- Area: 308 Square Feet
- Dimensions: 22 x 14
Office
- Level: Main
- Area: 132 Square Feet
- Dimensions: 12 x 11
Other
- Level: Main
- Area: 441 Square Feet
- Dimensions: 21 x 21
Other
- Features: Wet Bar
- Level: Lower
- Area: 36 Square Feet
- Dimensions: 6 x 6
Recreation room
- Level: Lower
- Area: 456 Square Feet
- Dimensions: 24 x 19
Storage room
- Features: Walk-In Closet(s)
- Level: Upper
- Area: 54 Square Feet
- Dimensions: 9 x 6
Storage room
- Level: Lower
- Area: 110 Square Feet
- Dimensions: 11 x 10
Other
- Level: Main
- Area: 208 Square Feet
- Dimensions: 16 x 13
Utility room
- Level: Lower
- Area: 224 Square Feet
- Dimensions: 16 x 14
Heating
- Central, Programmable Thermostat, Natural Gas Available
Cooling
- Ceiling Fan(s), Central Air, Programmable Thermostat, Electric
Appliances
- Included: Cooktop, Dishwasher, Disposal, Dryer, Energy Efficient Appliances, Extra Refrigerator/Freezer, ENERGY STAR Qualified Refrigerator, ENERGY STAR Qualified Dishwasher, Double Oven, Self Cleaning Oven, Oven, Oven/Range - Electric, Refrigerator, Stainless Steel Appliance(s), Washer, Water Heater, Gas Water Heater
- Laundry: Main Level, Laundry Room
Features
- Attic, Breakfast Area, Ceiling Fan(s), Chair Railings, Bar, Crown Molding, Dining Area, Open Floorplan, Kitchen - Gourmet, Recessed Lighting, Soaking Tub, Bathroom - Stall Shower, Bathroom - Tub Shower, Upgraded Countertops, Walk-In Closet(s), Vaulted Ceiling(s)
- Flooring: Hardwood, Tile/Brick, Carpet, Wood
- Windows: Replacement, Skylight(s), Window Treatments
- Basement: Full,Finished,Heated,Improved,Interior Entry,Sump Pump,Walk-Out Access,Windows
- Number of fireplaces: 2
- Fireplace features: Glass Doors, Gas/Propane, Mantel(s)
Interior area
- Total structure area: 4,433
- Total interior livable area: 4,194 sqft
- Finished area above ground: 2,934
- Finished area below ground: 1,260
Property
Parking
- Total spaces: 6
- Parking features: Garage Door Opener, Garage Faces Front, Inside Entrance, Asphalt, Attached, Driveway
- Attached garage spaces: 2
- Uncovered spaces: 4
- Details: Garage Sqft: 452
Accessibility
- Accessibility features: None
Features
- Levels: Three
- Stories: 3
- Patio & porch: Deck, Patio, Screened
- Exterior features: Rain Gutters, Extensive Hardscape, Lighting, Underground Lawn Sprinkler
- Pool features: Community
- Has view: Yes
- View description: Garden, Trees/Woods
Lot
- Size: 0.59 Acres
- Features: Backs - Open Common Area, Backs to Trees, Landscaped, Level, Secluded
Details
- Additional structures: Above Grade, Below Grade
- Parcel number: 0883 06030034
- Zoning: 110
- Special conditions: Standard
Construction
Type & style
- Home type: SingleFamily
- Architectural style: Colonial,Transitional
- Property subtype: Single Family Residence
Materials
- Brick Front, Vinyl Siding
- Foundation: Concrete Perimeter
- Roof: Architectural Shingle
Condition
- Excellent
- New construction: No
- Year built: 1986
- Major remodel year: 2025
Details
- Builder model: EDGEWOOD
- Builder name: Barry Built Homes
Utilities & green energy
- Sewer: Public Sewer
- Water: Public
- Utilities for property: Natural Gas Available, Underground Utilities
Community & neighborhood
Community
- Community features: Pool
Location
- Region: Fairfax Station
- Subdivision: South Run
HOA & financial
HOA
- Has HOA: Yes
- HOA fee: $390 quarterly
- Amenities included: Basketball Court, Bike Trail, Common Grounds, Jogging Path, Picnic Area, Pier/Dock, Pool, Soccer Field, Tennis Court(s), Tot Lots/Playground
- Services included: Common Area Maintenance, Management, Pool(s), Trash, Pier/Dock Maintenance, Snow Removal
- Association name: SOUTH RUN REGENCY
Other
Other facts
- Listing agreement: Exclusive Right To Sell
- Listing terms: Assumable,Cash,Conventional,FHA,VA Loan
- Ownership: Fee Simple
Price history
| Date | Event | Price |
|---|---|---|
| 8/20/2025 | Sold | $1,450,000$346/sqft |
Source: | ||
| 8/20/2025 | Listed for sale | $1,450,000$346/sqft |
Source: | ||
| 8/8/2025 | Contingent | $1,450,000$346/sqft |
Source: | ||
| 7/31/2025 | Listed for sale | $1,450,000+10.8%$346/sqft |
Source: | ||
| 8/23/2024 | Sold | $1,309,000$312/sqft |
Source: | ||
Public tax history
| Year | Property taxes | Tax assessment |
|---|---|---|
| 2025 | -- | $1,203,980 +3.7% |
| 2024 | $13,450 +7.9% | $1,160,960 +5.1% |
| 2023 | $12,461 +17.5% | $1,104,220 +19.1% |
Find assessor info on the county website
Neighborhood: 22039
Nearby schools
GreatSchools rating
- 8/10Sangster Elementary SchoolGrades: PK-6Distance: 0.6 mi
- 8/10Lake Braddock SecondaryGrades: 7-12Distance: 3.8 mi
Schools provided by the listing agent
- Elementary: Sangster
- Middle: Lake Braddock Secondary School
- High: Lake Braddock
- District: Fairfax County Public Schools
Source: Bright MLS. This data may not be complete. We recommend contacting the local school district to confirm school assignments for this home.
Get a cash offer in 3 minutes
Find out how much your home could sell for in as little as 3 minutes with a no-obligation cash offer.
Estimated market value
$1,448,000
Get a cash offer in 3 minutes
Find out how much your home could sell for in as little as 3 minutes with a no-obligation cash offer.
Estimated market value
$1,448,000


