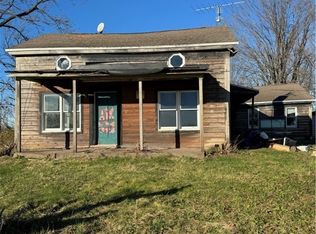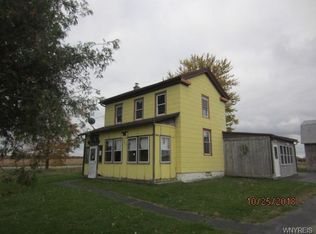Closed
$289,900
9718 Pearson Rd, Middleport, NY 14105
3beds
1,704sqft
Single Family Residence
Built in 1960
4.2 Acres Lot
$294,200 Zestimate®
$170/sqft
$2,118 Estimated rent
Home value
$294,200
$256,000 - $338,000
$2,118/mo
Zestimate® history
Loading...
Owner options
Explore your selling options
What's special
The Home You’ve Been Waiting For!
Proudly owned by the same family for over 50 years, this well-maintained corner-lot property offers comfort, charm, and space both inside and out. Nestled in the highly sought-after Royalton-Hartland School District this Property features 3 bedrooms and 2 full bathrooms. A bright and open living, kitchen, and dining area complete with vaulted ceilings and a cozy wood-burning fireplace. A partially finished basement for additional living or storage space. Recent updates include newer windows throughout, all-new plumbing, and a 52-gallon hot water tank installed in 2023.
The attached two-car garage offers convenience with a dual garage door setup. Step outside to enjoy 4 beautifully maintained acres, adorned with mature maple trees, rose bushes, hostas, and plantain lilies. Also included is a 12x16 barn and a handcrafted Amish shed ideal for storage, hobbies, or a workshop. Surrounded by cornfields, this property offers the perfect blend of privacy and convenience.
Don’t miss this rare opportunity to own a truly special home in a desirable location.
Showings Start immediately. Open house 9/11 5-7pm.
Zillow last checked: 8 hours ago
Listing updated: October 27, 2025 at 09:39am
Listed by:
Meghan Pietrzykowski 716-697-1876,
Berkshire Hathaway Homeservices Zambito Realtors
Bought with:
Mark F Zambito, 10491211627
Berkshire Hathaway Homeservices Zambito Realtors
Source: NYSAMLSs,MLS#: B1615804 Originating MLS: Buffalo
Originating MLS: Buffalo
Facts & features
Interior
Bedrooms & bathrooms
- Bedrooms: 3
- Bathrooms: 2
- Full bathrooms: 2
- Main level bathrooms: 1
Heating
- Electric, Baseboard
Appliances
- Included: Dryer, Dishwasher, Electric Oven, Electric Range, Electric Water Heater, Microwave, Refrigerator, Washer
Features
- Separate/Formal Dining Room, Eat-in Kitchen, Separate/Formal Living Room, Kitchen/Family Room Combo, Living/Dining Room, Partially Furnished
- Flooring: Carpet, Hardwood, Laminate, Varies
- Basement: Partial,Partially Finished
- Has fireplace: No
Interior area
- Total structure area: 1,704
- Total interior livable area: 1,704 sqft
- Finished area below ground: 648
Property
Parking
- Total spaces: 2
- Parking features: Attached, Electricity, Garage, Garage Door Opener
- Attached garage spaces: 2
Features
- Levels: One
- Stories: 1
- Patio & porch: Patio
- Exterior features: Gravel Driveway, Patio
Lot
- Size: 4.20 Acres
- Dimensions: 428 x 582
- Features: Agricultural, Flag Lot
Details
- Additional structures: Barn(s), Outbuilding, Shed(s), Storage
- Parcel number: 2922890850000001009000
- Special conditions: Standard
Construction
Type & style
- Home type: SingleFamily
- Architectural style: Two Story,Split Level
- Property subtype: Single Family Residence
Materials
- Vinyl Siding
- Foundation: Poured
- Roof: Shingle
Condition
- Resale
- Year built: 1960
Utilities & green energy
- Sewer: Septic Tank
- Water: Connected, Public
- Utilities for property: Cable Available, Water Connected
Community & neighborhood
Location
- Region: Middleport
Other
Other facts
- Listing terms: Cash,Conventional,FHA
Price history
| Date | Event | Price |
|---|---|---|
| 10/24/2025 | Sold | $289,900$170/sqft |
Source: | ||
| 9/16/2025 | Pending sale | $289,900$170/sqft |
Source: | ||
| 9/4/2025 | Listed for sale | $289,900$170/sqft |
Source: | ||
| 7/7/2025 | Pending sale | $289,900$170/sqft |
Source: | ||
| 6/19/2025 | Listed for sale | $289,900$170/sqft |
Source: | ||
Public tax history
| Year | Property taxes | Tax assessment |
|---|---|---|
| 2024 | -- | $112,900 |
| 2023 | -- | $112,900 |
| 2022 | -- | $112,900 |
Find assessor info on the county website
Neighborhood: 14105
Nearby schools
GreatSchools rating
- 7/10Royalton Hartland Middle SchoolGrades: 5-8Distance: 1.5 mi
- 6/10Royalton Hartland High SchoolGrades: 9-12Distance: 1.4 mi
- 6/10Royalton-Hartland Elementary SchoolGrades: PK-5Distance: 5.1 mi
Schools provided by the listing agent
- Elementary: Royalton-Hartland Elementary
- Middle: Royalton-Hartland Middle
- High: Royalton-Hartland High
- District: Royalton-Hartland
Source: NYSAMLSs. This data may not be complete. We recommend contacting the local school district to confirm school assignments for this home.

