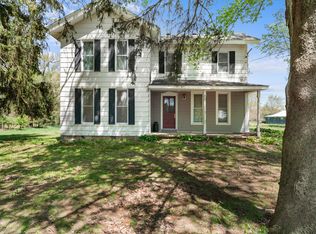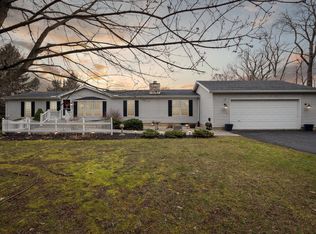Sold
$305,000
9719 King Rd, Spring Arbor, MI 49283
3beds
2,200sqft
Single Family Residence
Built in 1950
1 Acres Lot
$306,100 Zestimate®
$139/sqft
$2,411 Estimated rent
Home value
$306,100
$275,000 - $340,000
$2,411/mo
Zestimate® history
Loading...
Owner options
Explore your selling options
What's special
This modern farmhouse-style gem tucked beneath the trees feels like something out of a storybook! Located in Western School District, this 3-bed, 2.5-bath home offers timeless charm with a spacious wraparound porch, peaceful wooded setting, and tons of natural light. Step inside to find a large living room and tasteful kitchen area. The wood burning stove is the perfect way to stay warm on those cold, winter nights. The private master suite upstairs incudes a walk in closet and full bath. The open loft area offers another hangout spot or a great office space. Farmhouse vibes continue with warm, inviting spaces and character throughout. The unfinished basement provides extra storage or potential for added living space. Updates include a brand new roof, new boiler (2021), newer water heater and a new well pump with components, updated flooring throughout. Move-in ready and full of character, this home is the perfect blend of cozy country feel and modern comfort!
Zillow last checked: 8 hours ago
Listing updated: November 04, 2025 at 01:47pm
Listed by:
Logan Burns 517-745-4548,
Century 21 Affiliated - Jackson
Bought with:
SUSAN M MOHLMAN, 6502111869
Sproat Realty Professionals-J
Source: MichRIC,MLS#: 25030903
Facts & features
Interior
Bedrooms & bathrooms
- Bedrooms: 3
- Bathrooms: 3
- Full bathrooms: 2
- 1/2 bathrooms: 1
- Main level bedrooms: 2
Heating
- Baseboard, Hot Water
Cooling
- Window Unit(s)
Appliances
- Included: Dishwasher, Dryer, Microwave, Oven, Range, Refrigerator, Washer, Water Softener Owned
- Laundry: In Bathroom, Main Level
Features
- Ceiling Fan(s)
- Flooring: Carpet, Vinyl, Wood
- Windows: Skylight(s), Replacement
- Basement: Full
- Number of fireplaces: 1
- Fireplace features: Living Room, Wood Burning
Interior area
- Total structure area: 2,200
- Total interior livable area: 2,200 sqft
- Finished area below ground: 0
Property
Parking
- Total spaces: 2
- Parking features: Garage Door Opener, Attached
- Garage spaces: 2
Features
- Stories: 2
- Exterior features: Other
Lot
- Size: 1 Acres
- Dimensions: 220 x 253
Details
- Parcel number: 000121812600200
Construction
Type & style
- Home type: SingleFamily
- Architectural style: Other
- Property subtype: Single Family Residence
Materials
- Vinyl Siding
- Roof: Shingle
Condition
- New construction: No
- Year built: 1950
Utilities & green energy
- Sewer: Septic Tank
- Water: Well
- Utilities for property: Natural Gas Connected
Community & neighborhood
Location
- Region: Spring Arbor
Other
Other facts
- Listing terms: Cash,FHA,VA Loan,USDA Loan,Conventional
- Road surface type: Paved
Price history
| Date | Event | Price |
|---|---|---|
| 11/4/2025 | Sold | $305,000-3.2%$139/sqft |
Source: | ||
| 9/25/2025 | Contingent | $315,000$143/sqft |
Source: | ||
| 9/5/2025 | Listed for sale | $315,000$143/sqft |
Source: | ||
| 8/29/2025 | Listing removed | $315,000$143/sqft |
Source: | ||
| 7/21/2025 | Price change | $315,000-3.1%$143/sqft |
Source: | ||
Public tax history
| Year | Property taxes | Tax assessment |
|---|---|---|
| 2025 | -- | $117,100 +1.7% |
| 2024 | -- | $115,100 +22% |
| 2021 | $3,492 +5.6% | $94,310 -7.2% |
Find assessor info on the county website
Neighborhood: 49283
Nearby schools
GreatSchools rating
- 6/10Warner Elementary SchoolGrades: K-5Distance: 2.3 mi
- 7/10Western Middle SchoolGrades: 6-8Distance: 3.2 mi
- 8/10Western High SchoolGrades: 9-12Distance: 3.2 mi

Get pre-qualified for a loan
At Zillow Home Loans, we can pre-qualify you in as little as 5 minutes with no impact to your credit score.An equal housing lender. NMLS #10287.

