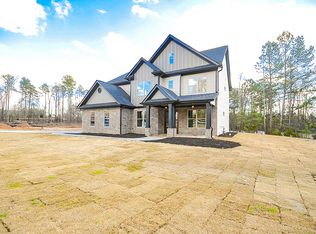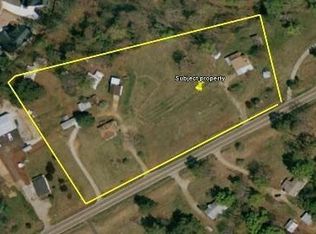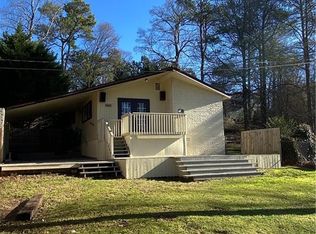Closed
$1,450,000
972 Auburn Rd, Dacula, GA 30019
5beds
6,800sqft
Single Family Residence
Built in 2025
0.73 Acres Lot
$1,443,100 Zestimate®
$213/sqft
$5,099 Estimated rent
Home value
$1,443,100
$1.33M - $1.57M
$5,099/mo
Zestimate® history
Loading...
Owner options
Explore your selling options
What's special
Step into your exquisite new construction masterpiece, where luxury meets comfort. This remarkable residence showcases an impeccable fusion of modern elegance and high-end craftsmanship, featuring premium fixtures and finishes at every turn. Upon arrival, you are greeted by a grand open floor plan that seamlessly connects the living space, illuminated by magnificent European-style windows that flood the area with natural light. A stylish powder room awaits your guests, while the gourmet kitchen is equipped with every amenity imaginable for an exquisite culinary experience, perfectly complementing the dining area. The main floor features an expansive primary master suite, designed for ultimate relaxation after a long day, complete with a luxurious and a dream-worthy walk-in closet. Additionally, a guest en-suite bedroom on the main floor offers convenience for hosting, with direct access to the outdoor porch. Two laundry rooms are conveniently located on each floor. Ascend to the upper level, where a secondary living room and powder room await, alongside a versatile theater room that can serve as a playroom for children or additional storage, tailored to your family's needs. The upper floor also includes a junior master suite and two generously sized en-suite bedrooms. Outside, a three-car garage complements the beautifully landscaped yard, featuring a covered porch with a gas fireplace and a custom outdoor kitchen, perfect for enjoying tranquil evenings. With the potential to build your dream pool on this expansive 0.72-acre lot CONNECTED TO SEWER, this is an opportunity not to be missed for making this exquisite home your own.
Zillow last checked: 8 hours ago
Listing updated: October 29, 2025 at 08:36am
Listed by:
Yuliya Buta 678-656-3387,
Peach State Realty
Bought with:
Darrel Flores, 401805
Keller Williams Realty Atl. Partners
Source: GAMLS,MLS#: 10601468
Facts & features
Interior
Bedrooms & bathrooms
- Bedrooms: 5
- Bathrooms: 7
- Full bathrooms: 5
- 1/2 bathrooms: 2
- Main level bathrooms: 2
- Main level bedrooms: 2
Dining room
- Features: Seats 12+
Kitchen
- Features: Kitchen Island, Pantry, Solid Surface Counters, Walk-in Pantry
Heating
- Central, Natural Gas
Cooling
- Central Air, Zoned
Appliances
- Included: Dishwasher, Disposal, Oven/Range (Combo), Tankless Water Heater
- Laundry: Other, Upper Level
Features
- Double Vanity, High Ceilings, Master On Main Level, Separate Shower, Soaking Tub, Tile Bath, Walk-In Closet(s)
- Flooring: Hardwood, Tile
- Basement: None
- Attic: Pull Down Stairs
- Number of fireplaces: 4
- Fireplace features: Family Room, Living Room, Master Bedroom, Outside
- Common walls with other units/homes: No Common Walls
Interior area
- Total structure area: 6,800
- Total interior livable area: 6,800 sqft
- Finished area above ground: 6,800
- Finished area below ground: 0
Property
Parking
- Total spaces: 3
- Parking features: Attached
- Has attached garage: Yes
Features
- Levels: Two
- Stories: 2
- Patio & porch: Porch
- Exterior features: Gas Grill
- Fencing: Front Yard
Lot
- Size: 0.73 Acres
- Features: Open Lot
Details
- Parcel number: R2001B166
- Special conditions: Agent/Seller Relationship
Construction
Type & style
- Home type: SingleFamily
- Architectural style: Brick 4 Side,Contemporary
- Property subtype: Single Family Residence
Materials
- Brick
- Foundation: Slab
- Roof: Composition
Condition
- New Construction
- New construction: Yes
- Year built: 2025
Details
- Warranty included: Yes
Utilities & green energy
- Sewer: Public Sewer
- Water: Public
- Utilities for property: Electricity Available, High Speed Internet, Natural Gas Available, Sewer Available, Sewer Connected, Water Available
Community & neighborhood
Security
- Security features: Carbon Monoxide Detector(s), Smoke Detector(s)
Community
- Community features: None
Location
- Region: Dacula
- Subdivision: None
Other
Other facts
- Listing agreement: Exclusive Right To Sell
- Listing terms: Cash,Conventional
Price history
| Date | Event | Price |
|---|---|---|
| 10/28/2025 | Sold | $1,450,000$213/sqft |
Source: | ||
| 10/8/2025 | Pending sale | $1,450,000$213/sqft |
Source: | ||
| 9/10/2025 | Listed for sale | $1,450,000-3.2%$213/sqft |
Source: | ||
| 9/4/2025 | Listing removed | $1,498,000$220/sqft |
Source: | ||
| 7/8/2025 | Price change | $1,498,000-6.3%$220/sqft |
Source: | ||
Public tax history
Tax history is unavailable.
Neighborhood: 30019
Nearby schools
GreatSchools rating
- 7/10Mulberry Elementary SchoolGrades: PK-5Distance: 1.8 mi
- 6/10Dacula Middle SchoolGrades: 6-8Distance: 3 mi
- 6/10Dacula High SchoolGrades: 9-12Distance: 3.1 mi
Schools provided by the listing agent
- Elementary: Mulberry
- Middle: Dacula
- High: Dacula
Source: GAMLS. This data may not be complete. We recommend contacting the local school district to confirm school assignments for this home.
Get a cash offer in 3 minutes
Find out how much your home could sell for in as little as 3 minutes with a no-obligation cash offer.
Estimated market value
$1,443,100


