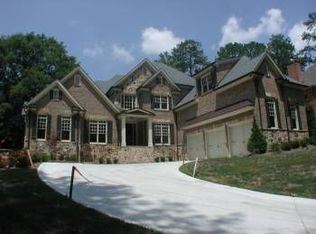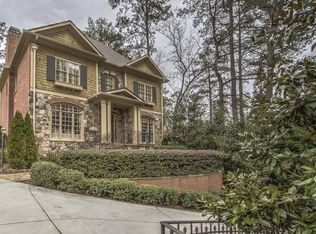This stunning, fully renovated home built by John Willis checks all the boxes! Newly renovated high-end kitchen with top-notch appliances, large island and eat-in breakfast area. Open family room with stone fireplace, vaulted ceilings and views of the gorgeous POOL and SPA. Large owner's suite on main level with luxurious bathroom & large walk in closet. Other main level features including: formal living room with fireplace, formal dining room, wet bar, study and mudroom. Upstairs boasts 4 ensuite bedrooms + bonus room. The fully finished terrace level features a full kitchen, living area, gym, home theater and guest suite -- perfect for in-laws or a nanny! Unbelievable outdoor entertaining area with pool/spa, built-in gas grill, screened porch and turfed yard. 10'+ ceilings on main, hardwoods, tons of natural light. laundry on every floor, and 3-CAR GARAGE! Spectacular location in close proximity to schools, shopping, interstates, restaurants & entertainment! THIS HOME IS BETTER THAN NEW CONSTRUCTION!
This property is off market, which means it's not currently listed for sale or rent on Zillow. This may be different from what's available on other websites or public sources.

