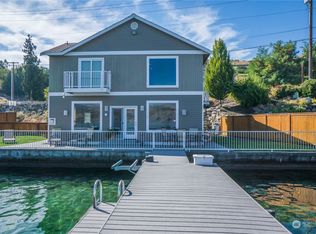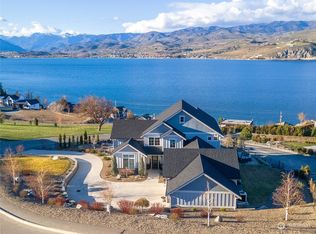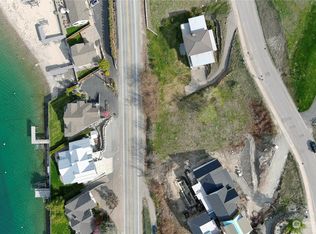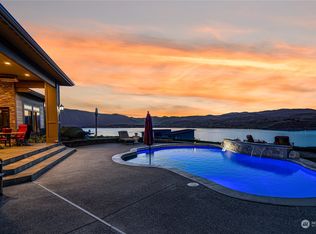Sold
Listed by:
Rhett J. Crow,
Windermere RE/Lk Chelan Dwntwn
Bought with: Marketplace Sotheby's Intl Rty
$4,750,000
972 S Lakeshore Road, Chelan, WA 98816
5beds
5,168sqft
Single Family Residence
Built in 2024
9,147.6 Square Feet Lot
$4,810,500 Zestimate®
$919/sqft
$5,256 Estimated rent
Home value
$4,810,500
$4.23M - $5.48M
$5,256/mo
Zestimate® history
Loading...
Owner options
Explore your selling options
What's special
Stunning & newly rebuilt Waterfront home on Lake Chelan’s prestigious Golden Mile! Over 5,100sq' of luxury living w/ high-end finishes throughout—quartz counters, tile floors, gorgeous window/door package, high quality cabinetry, shiplap walls, walk-in pantry, & restored original stone fireplace. Featuring 5 beds, 6 baths, bonus room w/ wet bar, spacious open concept kitchen & great room, & thoughtfully designed layout! Enjoy extensive outdoor living, paver walkways, covered decks & patios, hot tub pad, gorgeous landscape & mature pines. New dock, boat lift, 2 buoys, & structurally refinished rare & historic "cabana" over the water. Prime location just 4 miles from downtown, close to Bear Mt Golf, & walking distance to numerous wineries!
Zillow last checked: 8 hours ago
Listing updated: July 19, 2025 at 04:03am
Listed by:
Rhett J. Crow,
Windermere RE/Lk Chelan Dwntwn
Bought with:
Justin Skaar, 89844
Marketplace Sotheby's Intl Rty
Source: NWMLS,MLS#: 2379485
Facts & features
Interior
Bedrooms & bathrooms
- Bedrooms: 5
- Bathrooms: 7
- Full bathrooms: 2
- 3/4 bathrooms: 4
- 1/2 bathrooms: 1
- Main level bathrooms: 2
- Main level bedrooms: 1
Primary bedroom
- Level: Main
Bedroom
- Level: Lower
Bedroom
- Level: Lower
Bathroom three quarter
- Level: Lower
Bathroom three quarter
- Level: Lower
Bathroom full
- Description: Primary Bath
- Level: Main
Bathroom three quarter
- Description: Powder Bath
- Level: Main
Other
- Description: Outside 1/2 Bath
- Level: Lower
Bonus room
- Description: With Wet bar
- Level: Lower
Den office
- Description: Study or second walk in closet off Primary Bedroom
- Level: Main
Dining room
- Level: Main
Entry hall
- Level: Main
Great room
- Level: Main
Kitchen with eating space
- Level: Main
Utility room
- Level: Lower
Heating
- Fireplace, Forced Air, Heat Pump, Electric
Cooling
- Forced Air, Heat Pump
Appliances
- Included: Dishwasher(s), Disposal, Dryer(s), Refrigerator(s), Stove(s)/Range(s), Washer(s), Garbage Disposal, Water Heater: Electric
Features
- Dining Room
- Flooring: Ceramic Tile, Vinyl Plank, Carpet
- Basement: Daylight,Finished
- Number of fireplaces: 2
- Fireplace features: Gas, Main Level: 2, Fireplace
Interior area
- Total structure area: 5,168
- Total interior livable area: 5,168 sqft
Property
Parking
- Total spaces: 2
- Parking features: Detached Garage
- Garage spaces: 2
Features
- Levels: One and One Half
- Stories: 1
- Entry location: Main
- Patio & porch: Dining Room, Fireplace, Fireplace (Primary Bedroom), Security System, Water Heater
- Has view: Yes
- View description: Lake, Mountain(s)
- Has water view: Yes
- Water view: Lake
- Waterfront features: Bulkhead, Lake
Lot
- Size: 9,147 sqft
- Features: Paved, Deck, Dock, Fenced-Partially, Irrigation, Moorage, Patio, Propane, Sprinkler System
- Topography: Level,Partial Slope,Sloped,Terraces
Details
- Parcel number: 272208340100
- Zoning description: Jurisdiction: County
- Special conditions: Standard
Construction
Type & style
- Home type: SingleFamily
- Architectural style: Craftsman
- Property subtype: Single Family Residence
Materials
- Cement/Concrete
- Foundation: Poured Concrete
- Roof: Composition
Condition
- Very Good
- Year built: 2024
- Major remodel year: 2024
Details
- Builder name: Greg Cowell
Utilities & green energy
- Electric: Company: Chelan County PUD
- Sewer: Sewer Connected, Company: City of Chelan
- Water: Lake, Company: Lake Chelan-Water Right
- Utilities for property: Localtel
Community & neighborhood
Security
- Security features: Security System
Location
- Region: Chelan
- Subdivision: South Shore
Other
Other facts
- Listing terms: Cash Out,Conventional
- Cumulative days on market: 23 days
Price history
| Date | Event | Price |
|---|---|---|
| 6/18/2025 | Sold | $4,750,000-2.9%$919/sqft |
Source: | ||
| 6/14/2025 | Pending sale | $4,890,000$946/sqft |
Source: | ||
| 5/22/2025 | Listed for sale | $4,890,000+475.3%$946/sqft |
Source: | ||
| 3/27/2017 | Sold | $850,000-5%$164/sqft |
Source: | ||
| 2/17/2017 | Listed for sale | $895,000+347.5%$173/sqft |
Source: Coldwell Banker Lake Chelan Properties #1079449 Report a problem | ||
Public tax history
| Year | Property taxes | Tax assessment |
|---|---|---|
| 2024 | $23,862 -1.5% | $3,418,268 -6.1% |
| 2023 | $24,231 +28.8% | $3,641,132 +37.8% |
| 2022 | $18,809 +80.3% | $2,642,430 +115.2% |
Find assessor info on the county website
Neighborhood: 98816
Nearby schools
GreatSchools rating
- 4/10Morgen Owings Elementary SchoolGrades: K-5Distance: 4.3 mi
- 6/10Chelan Middle SchoolGrades: 6-8Distance: 4 mi
- 6/10Chelan High SchoolGrades: 9-12Distance: 4 mi



