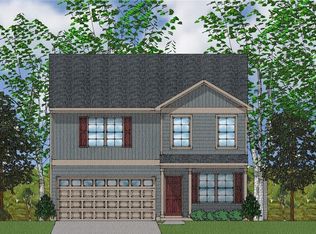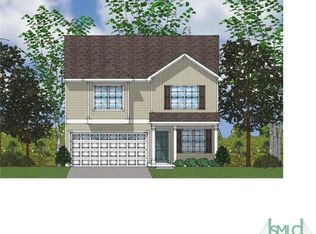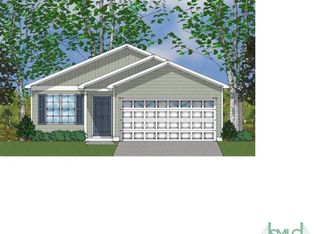Sold for $285,000
$285,000
972 Wilkins Road, Midway, GA 31320
3beds
1,548sqft
Single Family Residence
Built in 2022
0.67 Acres Lot
$279,900 Zestimate®
$184/sqft
$2,101 Estimated rent
Home value
$279,900
$260,000 - $299,000
$2,101/mo
Zestimate® history
Loading...
Owner options
Explore your selling options
What's special
Remarks: LIKE NEW! This single-story home includes 3 bedrooms and 2 bathrooms and a back patio off of the family room. Immediately inside the entryway is a flex space, perfect for a dining room. The kitchen includes White cabinetry, granite countertops, stainless appliances, a large island, and is open to the family room. Luxury Vinyl Plank flooring will lead you throughout the main living areas. The primary bedroom is just off the family room, and two spare bedrooms share a second bathroom. The laundry room is located just inside the entry way from the two-car garage & is equipped with a washer & dryer. HOME IS LISTED FOR SALE AND FOR RENT!
Zillow last checked: 8 hours ago
Listing updated: February 26, 2025 at 01:05pm
Listed by:
Courtney Wood 912-660-9850,
Keller Williams Coastal Area P
Bought with:
Lori A. Klein, 263831
Re/Max Savannah
Source: Hive MLS,MLS#: 324788
Facts & features
Interior
Bedrooms & bathrooms
- Bedrooms: 3
- Bathrooms: 2
- Full bathrooms: 2
Heating
- Central, Electric
Cooling
- Central Air, Electric
Appliances
- Included: Dryer, Dishwasher, Electric Water Heater, Microwave, Oven, Range, Refrigerator, Washer
- Laundry: Washer Hookup, Dryer Hookup, Upper Level
Features
- Kitchen Island, Main Level Primary, Pantry, Pull Down Attic Stairs
- Attic: Pull Down Stairs
- Has fireplace: No
Interior area
- Total interior livable area: 1,548 sqft
Property
Parking
- Total spaces: 2
- Parking features: Attached
- Garage spaces: 2
Lot
- Size: 0.67 Acres
Details
- Parcel number: 182D002
- Special conditions: Standard
Construction
Type & style
- Home type: SingleFamily
- Architectural style: Ranch,Traditional
- Property subtype: Single Family Residence
Materials
- Vinyl Siding
Condition
- New construction: No
- Year built: 2022
Details
- Builder model: Brunswick
- Builder name: Mungo
Utilities & green energy
- Sewer: Septic Tank
- Water: Public
- Utilities for property: Underground Utilities
Community & neighborhood
Location
- Region: Midway
- Subdivision: Colonies At Habersham
HOA & financial
HOA
- Has HOA: Yes
- HOA fee: $240 annually
Other
Other facts
- Listing agreement: Exclusive Right To Sell
- Listing terms: ARM,Cash,Conventional,1031 Exchange,FHA,VA Loan
Price history
| Date | Event | Price |
|---|---|---|
| 2/24/2025 | Sold | $285,000+1.8%$184/sqft |
Source: | ||
| 1/31/2025 | Listing removed | $2,200$1/sqft |
Source: Hive MLS #324785 Report a problem | ||
| 1/28/2025 | Listed for sale | $280,000$181/sqft |
Source: | ||
| 1/21/2025 | Listed for rent | $2,200$1/sqft |
Source: Hive MLS #324785 Report a problem | ||
| 12/12/2023 | Listing removed | $280,000$181/sqft |
Source: HABR #148758 Report a problem | ||
Public tax history
| Year | Property taxes | Tax assessment |
|---|---|---|
| 2024 | $3,750 +886.6% | $86,609 +862.3% |
| 2023 | $380 | $9,000 |
Find assessor info on the county website
Neighborhood: 31320
Nearby schools
GreatSchools rating
- 4/10Liberty Elementary SchoolGrades: K-5Distance: 2.7 mi
- 5/10Midway Middle SchoolGrades: 6-8Distance: 2.9 mi
- 3/10Liberty County High SchoolGrades: 9-12Distance: 5.5 mi

Get pre-qualified for a loan
At Zillow Home Loans, we can pre-qualify you in as little as 5 minutes with no impact to your credit score.An equal housing lender. NMLS #10287.


