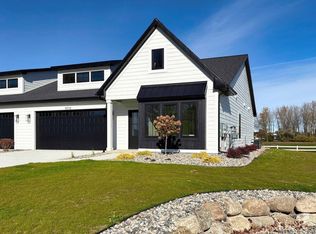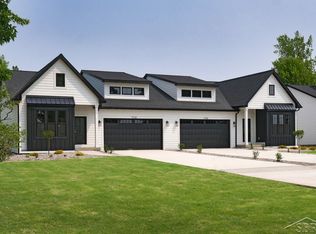Sold for $419,900
$419,900
9720 Dice Rd, Freeland, MI 48623
3beds
1,755sqft
Condominium, Duplex, Townhouse
Built in 2025
-- sqft lot
$412,400 Zestimate®
$239/sqft
$2,088 Estimated rent
Home value
$412,400
$392,000 - $433,000
$2,088/mo
Zestimate® history
Loading...
Owner options
Explore your selling options
What's special
Cobblestone Homes Presents, our modern farm twin home condos in beautiful Thomas Township! You won't believe the convenience and luxury we have in store for you. Say goodbye to the hassle of home maintenance, as our dedicated HOA takes care of all your lawn and snow needs. Now, let's take a closer look at what awaits you inside. Prepare to be blown away by the spaciousness of our new layout. Our New layout offer 3 bedrooms, 2 full bathrooms, a second story bonus room, a covered porch, oversized 2 car garage and more! The home sits on an insulated slab foundation, allowing for a zero step entry from the garage. Now, take a moment to envision the breathtaking views that await you from our covered porch. Overlooking the premier Apple Mountain Golf Course, you'll have a front-row seat to nature's beauty with a great water view. Imagine sipping your morning coffee or hosting friends for a sunset cocktail, all while admiring the magnificent scenery.
Zillow last checked: 8 hours ago
Listing updated: December 18, 2025 at 10:36am
Listed by:
Marshall C Mannion 989-692-0210,
Cobblestone Realty LLC
Bought with:
Marshall C Mannion, 6501396888
Cobblestone Realty LLC
Source: MiRealSource,MLS#: 50182754 Originating MLS: Saginaw Board of REALTORS
Originating MLS: Saginaw Board of REALTORS
Facts & features
Interior
Bedrooms & bathrooms
- Bedrooms: 3
- Bathrooms: 2
- Full bathrooms: 2
Primary bedroom
- Level: First
Bedroom 1
- Features: Ceramic
- Level: First
- Area: 156
- Dimensions: 13 x 12
Bedroom 2
- Features: Carpet
- Level: First
- Area: 121
- Dimensions: 11 x 11
Bedroom 3
- Features: Carpet
- Level: First
- Area: 100
- Dimensions: 10 x 10
Bathroom 1
- Features: Laminate
- Level: First
- Area: 64
- Dimensions: 8 x 8
Bathroom 2
- Features: Laminate
- Level: First
- Area: 48
- Dimensions: 8 x 6
Dining room
- Features: Laminate
- Level: First
- Area: 110
- Dimensions: 10 x 11
Kitchen
- Features: Laminate
- Level: First
- Area: 120
- Dimensions: 12 x 10
Living room
- Features: Laminate
- Level: First
- Area: 255
- Dimensions: 17 x 15
Heating
- Forced Air, Natural Gas
Cooling
- Ceiling Fan(s), Central Air
Appliances
- Included: Dishwasher, Disposal, Range/Oven, Electric Water Heater
- Laundry: First Floor Laundry, Laundry Room
Features
- High Ceilings, Walk-In Closet(s), Pantry, Eat-in Kitchen
- Flooring: Ceramic Tile, Carpet, Laminate
- Basement: None
- Number of fireplaces: 1
- Fireplace features: Electric
Interior area
- Total structure area: 1,755
- Total interior livable area: 1,755 sqft
- Finished area above ground: 1,755
- Finished area below ground: 0
Property
Parking
- Total spaces: 2
- Parking features: Garage, Attached, Electric in Garage
- Attached garage spaces: 2
Accessibility
- Accessibility features: Wheelchair Access, Accessible Entrance, No-step Entrance, Main Floor Laundry
Features
- Patio & porch: Patio, Porch
- Exterior features: Lawn Sprinkler, Sidewalks
- Has view: Yes
- View description: Golf Course
Lot
- Features: On Golf Course
Details
- Parcel number: 28123033107005
- Zoning description: Residential,Site Condominium
- Special conditions: Private
- Other equipment: Air Cleaner
Construction
Type & style
- Home type: Townhouse
- Property subtype: Condominium, Duplex, Townhouse
- Attached to another structure: Yes
Materials
- Aluminum Siding, Other, Wood Siding, Asphalt, Composition
- Foundation: Slab
Condition
- New Construction
- New construction: Yes
- Year built: 2025
Details
- Warranty included: Yes
Utilities & green energy
- Electric: 200+ Amp Service
- Sewer: Public Sanitary
- Water: Public
- Utilities for property: Cable Available, Electricity Connected, Natural Gas Connected, Phone Available, Sewer Connected, Underground Utilities, Water Connected, Internet DSL Available
Green energy
- Energy efficient items: Appliances, HVAC, Insulation
Community & neighborhood
Location
- Region: Freeland
- Subdivision: South Ridge
HOA & financial
HOA
- Has HOA: Yes
- HOA fee: $200 quarterly
- Amenities included: Maintenance Grounds, Sidewalks, Wi-Fi Available
- Services included: HOA, Maintenance Grounds, Snow Removal, Maintenance Structure
Other
Other facts
- Listing agreement: Exclusive Right To Sell
- Listing terms: Cash,Conventional,FHA,VA Loan,FHA 203K
Price history
| Date | Event | Price |
|---|---|---|
| 12/15/2025 | Sold | $419,900$239/sqft |
Source: | ||
| 11/6/2025 | Pending sale | $419,900$239/sqft |
Source: | ||
| 10/3/2025 | Price change | $419,900-5.6%$239/sqft |
Source: | ||
| 7/23/2025 | Listed for sale | $445,000$254/sqft |
Source: | ||
| 7/10/2025 | Listing removed | $445,000$254/sqft |
Source: | ||
Public tax history
| Year | Property taxes | Tax assessment |
|---|---|---|
| 2024 | $1,782 | $6,500 -84.5% |
| 2023 | -- | $41,900 |
Find assessor info on the county website
Neighborhood: 48623
Nearby schools
GreatSchools rating
- 7/10Freeland Elementary SchoolGrades: 2-6Distance: 3.6 mi
- 7/10Freeland Middle School/High SchoolGrades: 7-12Distance: 4.3 mi
- NAFreeland Learning CenterGrades: PK-1Distance: 3.9 mi
Schools provided by the listing agent
- District: Freeland Comm School District
Source: MiRealSource. This data may not be complete. We recommend contacting the local school district to confirm school assignments for this home.
Get pre-qualified for a loan
At Zillow Home Loans, we can pre-qualify you in as little as 5 minutes with no impact to your credit score.An equal housing lender. NMLS #10287.
Sell with ease on Zillow
Get a Zillow Showcase℠ listing at no additional cost and you could sell for —faster.
$412,400
2% more+$8,248
With Zillow Showcase(estimated)$420,648

