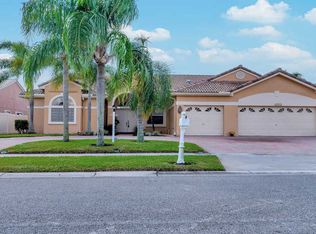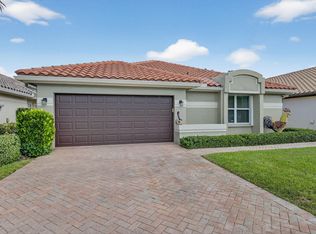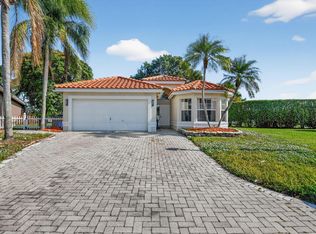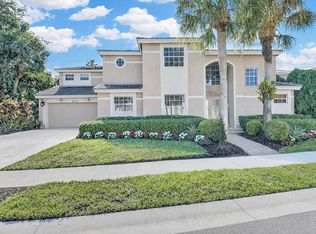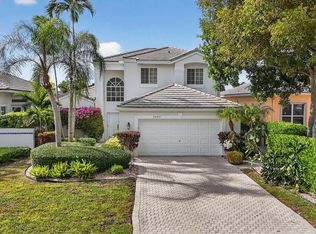Largest one story home in Boca Vista Estates featuring 4 bedrooms plus bonus room (8x12) off master bedroom..great for nursery or office; 2 1/2 bathrooms on a magnificent lake lot on a Cul-De-Sac. Roof 5 yrs old! Midnight Solar off grid & back-up batteries for full overnight power & full generac generator! Accordian Shutters! Seamless gutters! No carpet! House has grey slate waterproof vinyl with water sealant! Low water bills...sprinklers are fed from lake. Split bedrooms! Over-sized family room! Newer A/C 5 ton 21 seer train..5 ton dual stage w/back-up unit in master bedroom. Chef's delight kitchen w/newer stainless appliances & newer cabinets. Hoa includes Breezeline fiber optic cable, 3 boxes & wi-fi. Community rec center w/Olympic pool, kiddie pool, 2 tot lots, tennis, & picklebal Sidewalks throughout the neighborhood..perfect for walking & riding your bikes. Best convenient shopping & Best Boca schools!
For sale
Price cut: $40K (11/25)
$799,900
9720 Enchanted Pointe Lane, Boca Raton, FL 33496
4beds
2,632sqft
Est.:
Single Family Residence
Built in 1993
8,297 Square Feet Lot
$745,400 Zestimate®
$304/sqft
$200/mo HOA
What's special
Magnificent lake lotOver-sized family roomGrey slate waterproof vinylSplit bedroomsAccordian shuttersSeamless guttersNewer cabinets
- 222 days |
- 1,833 |
- 78 |
Likely to sell faster than
Zillow last checked: 8 hours ago
Listing updated: December 31, 2025 at 02:54am
Listed by:
Lois B Kozlow 561-702-7520,
Lang Realty/ BR
Source: BeachesMLS,MLS#: RX-11098135 Originating MLS: Beaches MLS
Originating MLS: Beaches MLS
Tour with a local agent
Facts & features
Interior
Bedrooms & bathrooms
- Bedrooms: 4
- Bathrooms: 3
- Full bathrooms: 2
- 1/2 bathrooms: 1
Rooms
- Room types: Family Room, Storage
Primary bedroom
- Level: M
- Area: 280 Square Feet
- Dimensions: 14 x 20
Bedroom 2
- Level: M
- Area: 144 Square Feet
- Dimensions: 12 x 12
Bedroom 3
- Level: M
- Area: 132 Square Feet
- Dimensions: 12 x 11
Bedroom 4
- Level: M
- Area: 121 Square Feet
- Dimensions: 11 x 11
Dining room
- Level: M
- Area: 96 Square Feet
- Dimensions: 8 x 12
Dining room
- Level: M
- Area: 154 Square Feet
- Dimensions: 11 x 14
Family room
- Level: M
- Area: 280 Square Feet
- Dimensions: 20 x 14
Kitchen
- Level: M
- Area: 120 Square Feet
- Dimensions: 10 x 12
Living room
- Level: M
- Area: 255 Square Feet
- Dimensions: 15 x 17
Other
- Description: bonus room off master
- Level: M
- Area: 96 Square Feet
- Dimensions: 8 x 12
Patio
- Description: Patio/Balcony
- Level: M
- Area: 496 Square Feet
- Dimensions: 31 x 16
Heating
- Central, Solar, Electric
Cooling
- Electric, Central Air, Ceiling Fan(s)
Appliances
- Included: Washer, Microwave, Ice Maker, Disposal, Electric Water Heater, Dishwasher, Electric Range, Refrigerator, Dryer
- Laundry: Sink, Inside
Features
- Split Bedroom, Custom Mirror, Roman Tub, Volume Ceiling, Walk-In Closet(s)
- Flooring: Vinyl
- Windows: Single Hung Metal, Verticals, Solar Tinted, Arched, Sliding, Accordion Shutters (Complete)
Interior area
- Total structure area: 3,330
- Total interior livable area: 2,632 sqft
Video & virtual tour
Property
Parking
- Total spaces: 2
- Parking features: Garage - Attached, Driveway, Auto Garage Open, Commercial Vehicles Prohibited
- Attached garage spaces: 2
- Has uncovered spaces: Yes
Features
- Stories: 1
- Patio & porch: Screened Patio, Screen Porch
- Exterior features: Room for Pool, Zoned Sprinkler, Lake/Canal Sprinkler, Auto Sprinkler
- Has spa: Yes
- Spa features: Bath
- Has view: Yes
- View description: Lake
- Has water view: Yes
- Water view: Lake
- Waterfront features: Lake Front
- Frontage length: 0
Lot
- Size: 8,297 Square Feet
- Dimensions: .19
- Features: < 1/4 Acre
Details
- Parcel number: 00424706120001990
- Lease amount: $0
- Zoning: RS
- Other equipment: Generator, Generator Hookup, Permanent Generator (Whole House Coverage)
Construction
Type & style
- Home type: SingleFamily
- Architectural style: Contemporary,Ranch
- Property subtype: Single Family Residence
Materials
- CBS
- Roof: S-Tile
Condition
- Resale
- New construction: No
- Year built: 1993
Utilities & green energy
- Sewer: Public Sewer
- Water: Public
- Utilities for property: Cable Connected
Community & HOA
Community
- Features: Tennis Court(s), Pickleball, Playground, Street Lights, Sidewalks, Picnic Area, Basketball, Bike - Jog
- Security: Burglar Alarm, Security Patrol, Smoke Detector(s)
- Subdivision: Boca Landings
HOA
- Has HOA: Yes
- Services included: Common Areas, Recrtnal Facility, Cable TV
- HOA fee: $200 monthly
- Application fee: $200
Location
- Region: Boca Raton
Financial & listing details
- Price per square foot: $304/sqft
- Tax assessed value: $698,963
- Annual tax amount: $6,021
- Date on market: 6/10/2025
- Listing terms: Cash,Conventional
- Lease term: Min Days to Lease: 0
Estimated market value
$745,400
$708,000 - $783,000
$4,810/mo
Price history
Price history
| Date | Event | Price |
|---|---|---|
| 11/25/2025 | Price change | $799,900-4.8%$304/sqft |
Source: | ||
| 6/10/2025 | Price change | $839,900-5.5%$319/sqft |
Source: | ||
| 4/14/2025 | Price change | $889,000-3.9%$338/sqft |
Source: | ||
| 3/1/2025 | Price change | $925,000-2.6%$351/sqft |
Source: | ||
| 2/3/2025 | Price change | $950,000-4.5%$361/sqft |
Source: | ||
Public tax history
Public tax history
| Year | Property taxes | Tax assessment |
|---|---|---|
| 2024 | $6,021 +2.5% | $382,846 +3% |
| 2023 | $5,875 +0.9% | $371,695 +3% |
| 2022 | $5,824 +0.6% | $360,869 +3% |
Find assessor info on the county website
BuyAbility℠ payment
Est. payment
$5,482/mo
Principal & interest
$3842
Property taxes
$1160
Other costs
$480
Climate risks
Neighborhood: 33496
Nearby schools
GreatSchools rating
- 7/10Whispering Pines Elementary SchoolGrades: PK-5Distance: 0.6 mi
- 9/10Omni Middle SchoolGrades: 6-8Distance: 3.2 mi
- 5/10Olympic Heights Community High SchoolGrades: PK,9-12Distance: 2.1 mi
Schools provided by the listing agent
- Elementary: Whispering Pines Elementary School
- Middle: Eagles Landing Middle School
- High: Olympic Heights Community High
Source: BeachesMLS. This data may not be complete. We recommend contacting the local school district to confirm school assignments for this home.
- Loading
- Loading
