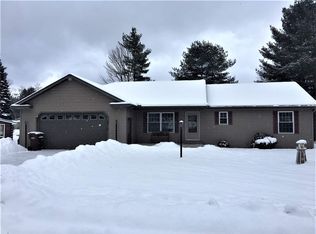Come get cozy in this ultimate snowmobile/ATV enthusiast dream lake home. This beautiful cabin/home is almost 1700 sq. ft. located just steps from All Sports Lake St.Helen and minutes to the trails! Four bedrooms, 2 baths, and one big living space to make for plenty of space for all to enjoy. One of the main perks is the option for boat docking! With a small fee of $75 per year, keep your boat docked all summer just seconds away. Open concept kitchen, with beautiful hickory cabinets and updated kitchen aid appliances . Home has a beautiful natural gas fireplace in the huge newly carpeted bonus room. There is a huge detached 20 X 24 garage and an 8 X12 shed to store all your toys and tons of parking. The patio is perfect for enjoying those perfect summer days. The entire home was recently finished with real logs on the outside it gives you all the "Up North" feel. Call today for more information-easy showings. Information contained herein is not guaranteed and is subject to change without notification. Room size, sq.ft. measurements, lot size, and acreage, tax information, parcel numbers, age of dwellings, mineral rights, and legal access to a body of water and possession terms should be independently verified by any interested party.
This property is off market, which means it's not currently listed for sale or rent on Zillow. This may be different from what's available on other websites or public sources.
