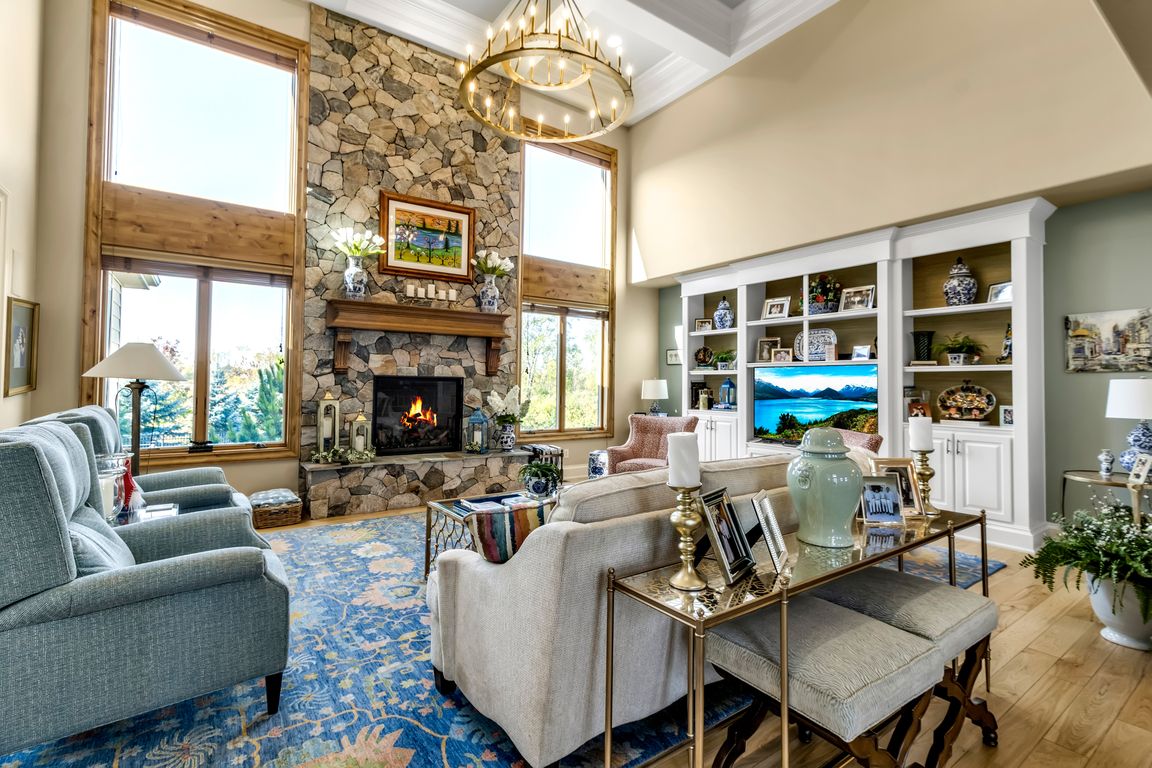
Active
$2,125,000
4beds
5,200sqft
9720 Silver Birch Ct, Clarence Center, NY 14032
4beds
5,200sqft
Single family residence
Built in 2015
0.42 Acres
3 Attached garage spaces
$409 price/sqft
$285 monthly HOA fee
What's special
Gunite in-ground poolHeavenly hardwoodsLuxurious lower levelPrivate yardGlorious grounds and gardensWalk-in closetMagnificent millwork
Breathtaking Jurek built beauty filled with the finest finishes and quality craftsmanship available today. A spectacular home for entertaining with its superior detailing, and designer colors and decor. No detail was left undone! First floor showcases a stunning 2 story staircase, and a formal living and dining area. The gourmet kitchen has custom cabinetry, ...
- 1 day |
- 804 |
- 42 |
Source: NYSAMLSs,MLS#: B1643647 Originating MLS: Buffalo
Originating MLS: Buffalo
Travel times
Living Room
Kitchen
Primary Bedroom
Zillow last checked: 7 hours ago
Listing updated: 22 hours ago
Listing by:
Howard Hanna WNY Inc 716-932-5300,
Karen Baker Levin 716-830-7264
Source: NYSAMLSs,MLS#: B1643647 Originating MLS: Buffalo
Originating MLS: Buffalo
Facts & features
Interior
Bedrooms & bathrooms
- Bedrooms: 4
- Bathrooms: 5
- Full bathrooms: 4
- 1/2 bathrooms: 1
- Main level bathrooms: 2
- Main level bedrooms: 1
Bedroom 1
- Level: First
- Dimensions: 18.00 x 15.00
Bedroom 2
- Level: Second
- Dimensions: 30.00 x 17.00
Bedroom 3
- Level: Second
- Dimensions: 17.00 x 14.00
Bedroom 4
- Level: Basement
- Dimensions: 16.00 x 14.00
Dining room
- Level: First
- Dimensions: 18.00 x 14.00
Family room
- Level: First
- Dimensions: 22.00 x 18.00
Kitchen
- Level: First
- Dimensions: 22.00 x 17.00
Living room
- Level: First
- Dimensions: 20.00 x 14.00
Other
- Level: Second
- Dimensions: 14.00 x 13.00
Other
- Level: Basement
- Dimensions: 22.00 x 17.00
Other
- Level: Basement
- Dimensions: 16.00 x 14.00
Other
- Level: First
- Dimensions: 15.00 x 7.00
Other
- Level: First
- Dimensions: 14.00 x 6.00
Heating
- Gas, Forced Air
Cooling
- Central Air
Appliances
- Included: Built-In Range, Built-In Oven, Built-In Refrigerator, Dishwasher, Exhaust Fan, Gas Cooktop, Disposal, Gas Water Heater, Microwave, Range Hood, Tankless Water Heater
- Laundry: Main Level
Features
- Breakfast Bar, Ceiling Fan(s), Den, Separate/Formal Dining Room, Entrance Foyer, Eat-in Kitchen, Separate/Formal Living Room, Granite Counters, Kitchen Island, Kitchen/Family Room Combo, Pantry, Sliding Glass Door(s), Walk-In Pantry, Natural Woodwork, Loft, Bath in Primary Bedroom, Main Level Primary
- Flooring: Carpet, Hardwood, Tile, Varies
- Doors: Sliding Doors
- Basement: Full,Partially Finished,Sump Pump
- Number of fireplaces: 2
Interior area
- Total structure area: 5,200
- Total interior livable area: 5,200 sqft
Property
Parking
- Total spaces: 3
- Parking features: Attached, Garage, Water Available, Driveway, Garage Door Opener
- Attached garage spaces: 3
Features
- Stories: 3
- Patio & porch: Patio
- Exterior features: Awning(s), Concrete Driveway, Fully Fenced, Sprinkler/Irrigation, Pool, Patio
- Pool features: In Ground
- Fencing: Full
Lot
- Size: 0.42 Acres
- Dimensions: 48 x 144
- Features: Irregular Lot, Residential Lot
Details
- Parcel number: 1432000581500005005000
- Special conditions: Standard
- Other equipment: Generator
Construction
Type & style
- Home type: SingleFamily
- Architectural style: Colonial,Patio Home
- Property subtype: Single Family Residence
Materials
- Cedar, Stone, Vinyl Siding, Copper Plumbing
- Foundation: Poured
- Roof: Asphalt
Condition
- Resale
- Year built: 2015
Details
- Builder model: Jurek
Utilities & green energy
- Electric: Circuit Breakers
- Sewer: Connected
- Water: Connected, Public
- Utilities for property: Sewer Connected, Water Connected
Community & HOA
Community
- Security: Security System Owned
- Subdivision: Courts/Spaulding Green
HOA
- HOA fee: $285 monthly
Location
- Region: Clarence Center
Financial & listing details
- Price per square foot: $409/sqft
- Tax assessed value: $685,000
- Annual tax amount: $9,895
- Date on market: 10/9/2025
- Listing terms: Cash,Conventional,VA Loan