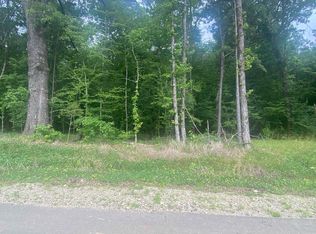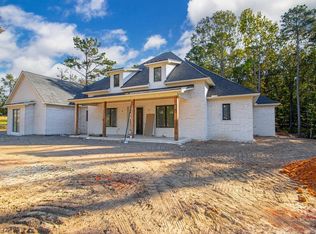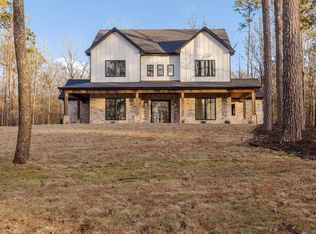Closed
$785,000
9721 Congo Rd, Benton, AR 72019
4beds
3,415sqft
Single Family Residence
Built in 1982
8.08 Acres Lot
$806,700 Zestimate®
$230/sqft
$3,290 Estimated rent
Home value
$806,700
$726,000 - $895,000
$3,290/mo
Zestimate® history
Loading...
Owner options
Explore your selling options
What's special
FULLY RENONVATED HOME ON 8 ACRES WITH A POOL AND HEATED AND COOLED SHOP! Discover tranquility and luxury in this beautifully renovated one-level retreat, set on 8.08 acres of scenic land. Featuring hardwood floors throughout, a vaulted ceiling living room with a stone fireplace, and an open kitchen with a huge island, six-burner gas range, and granite countertops, this home is designed for both elegance and practicality. Enjoy a separate dining room, a bonus room with built-ins, and a primary suite with a custom shower, soaking tub, and walk-in closet. Outside, find a covered and screened back porch with a fireplace, overlooking the pool and complemented by a gazebo with another fireplace in a park-like setting. With a heated and cooled shop including a bathroom, this property offers the perfect blend of comfort and functionality for your dream lifestyle. Only minutes from I-30 and located within the Bryant School District!
Zillow last checked: 8 hours ago
Listing updated: July 29, 2024 at 12:35pm
Listed by:
Amanda Elrod 501-860-4108,
Keller Williams Realty Premier
Bought with:
Amy Hubbard, AR
Halsey Real Estate - Benton
Source: CARMLS,MLS#: 24017814
Facts & features
Interior
Bedrooms & bathrooms
- Bedrooms: 4
- Bathrooms: 4
- Full bathrooms: 3
- 1/2 bathrooms: 1
Dining room
- Features: Separate Dining Room, Eat-in Kitchen, Kitchen/Dining Combo, Breakfast Bar
Heating
- Natural Gas
Cooling
- Gas
Appliances
- Included: Free-Standing Range, Microwave, Gas Range, Dishwasher, Disposal, Refrigerator, Plumbed For Ice Maker, Washer, Dryer, Gas Water Heater
- Laundry: Washer Hookup, Gas Dryer Hookup, Laundry Room
Features
- Ceiling Fan(s), Walk-in Shower, Granite Counters, Sheet Rock, 4 Bedrooms Same Level
- Flooring: Wood, Tile
- Windows: Window Treatments, Insulated Windows
- Basement: None
- Has fireplace: Yes
- Fireplace features: Woodburning-Site-Built, Gas Starter, Three or More
Interior area
- Total structure area: 3,415
- Total interior livable area: 3,415 sqft
Property
Parking
- Total spaces: 2
- Parking features: Carport, Two Car
- Has carport: Yes
Features
- Levels: One
- Stories: 1
- Patio & porch: Patio, Deck, Screened, Porch
- Exterior features: Storage, Rain Gutters, Shop
- Has private pool: Yes
- Pool features: In Ground
- Fencing: Wood
Lot
- Size: 8.08 Acres
- Features: Level, Wooded, Extra Landscaping
Details
- Parcel number: 19600023000
Construction
Type & style
- Home type: SingleFamily
- Architectural style: Traditional,Ranch
- Property subtype: Single Family Residence
Materials
- Brick, Frame, Stone
- Foundation: Slab/Crawl Combination
- Roof: Shingle
Condition
- New construction: No
- Year built: 1982
Utilities & green energy
- Electric: Elec-Municipal (+Entergy)
- Gas: Gas-Natural
- Sewer: Septic Tank
- Water: Public
- Utilities for property: Natural Gas Connected
Green energy
- Energy efficient items: High Efficiency Gas Furn
Community & neighborhood
Security
- Security features: Smoke Detector(s), Security System
Location
- Region: Benton
- Subdivision: LYNNFIELD CE
HOA & financial
HOA
- Has HOA: No
Other
Other facts
- Listing terms: VA Loan,FHA,Conventional,Cash
- Road surface type: Gravel, Paved
Price history
| Date | Event | Price |
|---|---|---|
| 7/29/2024 | Sold | $785,000-3.7%$230/sqft |
Source: | ||
| 5/22/2024 | Listed for sale | $815,000+106.3%$239/sqft |
Source: | ||
| 11/26/2013 | Sold | $395,000-15.9%$116/sqft |
Source: Public Record Report a problem | ||
| 4/27/2013 | Listed for sale | $469,900$138/sqft |
Source: Baxley-Penfield-Moudy Realtors Brya #10348182 Report a problem | ||
Public tax history
| Year | Property taxes | Tax assessment |
|---|---|---|
| 2024 | $3,320 +2.7% | $73,960 +4.6% |
| 2023 | $3,233 +3.6% | $70,740 +4.8% |
| 2022 | $3,121 +5% | $67,520 +5% |
Find assessor info on the county website
Neighborhood: 72019
Nearby schools
GreatSchools rating
- 8/10Salem Elementary SchoolGrades: K-5Distance: 2.6 mi
- 8/10Bethel Middle SchoolGrades: 6-7Distance: 1.9 mi
- 5/10Bryant High SchoolGrades: 10-12Distance: 6.1 mi
Get pre-qualified for a loan
At Zillow Home Loans, we can pre-qualify you in as little as 5 minutes with no impact to your credit score.An equal housing lender. NMLS #10287.
Sell with ease on Zillow
Get a Zillow Showcase℠ listing at no additional cost and you could sell for —faster.
$806,700
2% more+$16,134
With Zillow Showcase(estimated)$822,834


