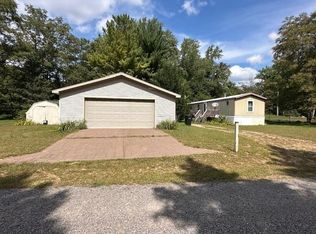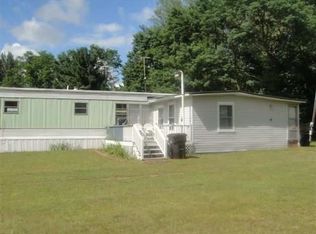Closed
$374,900
9721 HARDING ROAD, Plainfield, WI 54966
4beds
3,816sqft
Single Family Residence
Built in 2006
2 Acres Lot
$386,400 Zestimate®
$98/sqft
$3,046 Estimated rent
Home value
$386,400
$336,000 - $440,000
$3,046/mo
Zestimate® history
Loading...
Owner options
Explore your selling options
What's special
Tucked back from the road on a scenic 2-acre parcel, this 4-bedroom, 3-bath home offers both privacy and convenience. Inside, you?ll find light-filled living spaces and generously sized bedrooms, including two ensuite retreats for comfort and flexibility. The nearly finished lower level is just waiting for your final touches?perfect for a rec room, home gym, or guest space. Step outside to enjoy a fenced-in area ideal for pets or play, while still having plenty of open yard to roam. An established garden and a cozy firepit area mean you can move right in and start enjoying the outdoors. Extra storage space is perfect for your lawn tractor or toys. With easy-on, easy-off interstate access, you?ll enjoy peaceful country living without sacrificing an effortless commute. This property truly offers the best of both worlds?serenity and accessibility?ready for you to make it your own.
Zillow last checked: 8 hours ago
Listing updated: September 27, 2025 at 11:55am
Listed by:
THE LEGACY GROUP 715-572-2053,
THE LEGACY GROUP
Bought with:
Sarah Kaetterhenry
Source: WIREX MLS,MLS#: 22503824 Originating MLS: Central WI Board of REALTORS
Originating MLS: Central WI Board of REALTORS
Facts & features
Interior
Bedrooms & bathrooms
- Bedrooms: 4
- Bathrooms: 3
- Full bathrooms: 3
- Main level bedrooms: 2
Primary bedroom
- Level: Upper
- Area: 304
- Dimensions: 19 x 16
Bedroom 2
- Level: Upper
- Area: 288
- Dimensions: 18 x 16
Bedroom 3
- Level: Main
- Area: 168
- Dimensions: 12 x 14
Bedroom 4
- Level: Main
- Area: 156
- Dimensions: 12 x 13
Bathroom
- Features: Master Bedroom Bath
Family room
- Level: Lower
- Area: 532
- Dimensions: 19 x 28
Kitchen
- Level: Main
- Area: 126
- Dimensions: 18 x 7
Living room
- Level: Main
- Area: 252
- Dimensions: 18 x 14
Heating
- Forced Air
Cooling
- Central Air
Appliances
- Included: Refrigerator, Range/Oven, Dishwasher, Microwave, Washer, Dryer
Features
- Cathedral/vaulted ceiling
- Flooring: Carpet
- Basement: Partially Finished,Full,Concrete
Interior area
- Total structure area: 3,816
- Total interior livable area: 3,816 sqft
- Finished area above ground: 2,736
- Finished area below ground: 1,080
Property
Parking
- Total spaces: 2
- Parking features: 2 Car, Attached, Detached, Garage Door Opener
- Attached garage spaces: 2
Features
- Levels: Two
- Stories: 2
- Patio & porch: Patio
- Fencing: Fenced Yard
Lot
- Size: 2 Acres
Details
- Parcel number: 02821082615.12
- Special conditions: Arms Length
Construction
Type & style
- Home type: SingleFamily
- Architectural style: Cape Cod
- Property subtype: Single Family Residence
Materials
- Vinyl Siding
- Roof: Shingle
Condition
- 11-20 Years
- New construction: No
- Year built: 2006
Utilities & green energy
- Sewer: Septic Tank
- Water: Well
Community & neighborhood
Location
- Region: Plainfield
- Municipality: Pine Grove
Other
Other facts
- Listing terms: Arms Length Sale
Price history
| Date | Event | Price |
|---|---|---|
| 9/26/2025 | Sold | $374,900-1.3%$98/sqft |
Source: | ||
| 8/27/2025 | Contingent | $379,900$100/sqft |
Source: | ||
| 8/13/2025 | Listed for sale | $379,900+467%$100/sqft |
Source: | ||
| 12/3/2011 | Sold | $67,000$18/sqft |
Source: RANW #50044174 Report a problem | ||
Public tax history
| Year | Property taxes | Tax assessment |
|---|---|---|
| 2024 | $2,629 -6.3% | $141,300 |
| 2023 | $2,805 +9.5% | $141,300 |
| 2022 | $2,561 +7.6% | $141,300 |
Find assessor info on the county website
Neighborhood: 54966
Nearby schools
GreatSchools rating
- 2/10Tri-County Elementary SchoolGrades: PK-5Distance: 3.8 mi
- 2/10Tri-County Middle SchoolGrades: 6-8Distance: 3.8 mi
- 4/10Tri-County High SchoolGrades: 9-12Distance: 3.8 mi
Get pre-qualified for a loan
At Zillow Home Loans, we can pre-qualify you in as little as 5 minutes with no impact to your credit score.An equal housing lender. NMLS #10287.

