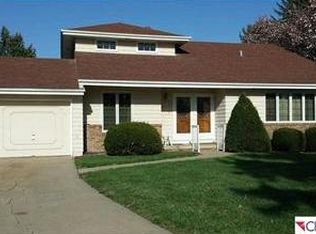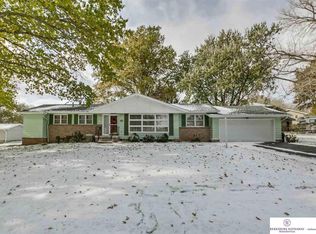Sold for $312,500
$312,500
9721 Military Rd, Omaha, NE 68134
4beds
1,847sqft
Single Family Residence
Built in 1965
0.46 Acres Lot
$314,100 Zestimate®
$169/sqft
$2,097 Estimated rent
Home value
$314,100
$292,000 - $339,000
$2,097/mo
Zestimate® history
Loading...
Owner options
Explore your selling options
What's special
Unlimited potential! You can have the best of both worlds! 1/2 acre lot with no covenants. 2 car attached garage and a 2 car detached garage/shop with 220 power. Extended driveway with 3rd parking pad. Plenty of space to add a pool or whatever you want! All of this, plus right smack in the city with easy interstate access! This home is perfect for someone who is looking for a large lot where they can do what they want and willing to make some cosmetic updates! Roof replaced in 2017. Siding, windows, doors and garage doors/openers replaced in 2006. This home is a unique floorplan with 4 bedrooms upstairs. Lower level is two tier - which offers lots of options for finishing to your needs.
Zillow last checked: 8 hours ago
Listing updated: March 25, 2025 at 05:55am
Listed by:
JoEllen Keating 402-598-0151,
BHHS Ambassador Real Estate
Bought with:
Mary Novak, 0960166
BHHS Ambassador Real Estate
Source: GPRMLS,MLS#: 22502588
Facts & features
Interior
Bedrooms & bathrooms
- Bedrooms: 4
- Bathrooms: 3
- Full bathrooms: 1
- 3/4 bathrooms: 1
- 1/2 bathrooms: 1
- Main level bathrooms: 1
Primary bedroom
- Features: Wall/Wall Carpeting, Window Covering, Ceiling Fan(s), Walk-In Closet(s)
- Level: Second
- Area: 168.42
- Dimensions: 14 x 12.03
Bedroom 2
- Features: Wall/Wall Carpeting, Window Covering, Ceiling Fan(s)
- Level: Second
- Area: 120.7
- Dimensions: 12.07 x 10
Bedroom 3
- Features: Wood Floor, Window Covering, Ceiling Fan(s)
- Level: Second
- Area: 90.75
- Dimensions: 10.05 x 9.03
Bedroom 4
- Features: Wood Floor
- Level: Third
- Area: 82.26
- Dimensions: 9.1 x 9.04
Primary bathroom
- Features: 3/4, Double Sinks
Dining room
- Features: Wall/Wall Carpeting
- Level: Main
- Area: 110
- Dimensions: 11 x 10
Family room
- Features: Wood Floor
- Level: Lower (Above Grade)
- Area: 230.14
- Dimensions: 19.02 x 12.1
Kitchen
- Features: Wall/Wall Carpeting, Window Covering, Ceiling Fan(s), Dining Area
- Level: Main
- Area: 160.16
- Dimensions: 16 x 10.01
Living room
- Features: Wall/Wall Carpeting, Window Covering, Fireplace, Cath./Vaulted Ceiling, Ceiling Fan(s)
- Level: Main
- Area: 225.72
- Dimensions: 16.1 x 14.02
Basement
- Area: 1068
Heating
- Natural Gas, Forced Air
Cooling
- Central Air, Whole House Fan
Appliances
- Included: Humidifier, Dishwasher, Disposal, Cooktop
- Laundry: Wall/Wall Carpeting
Features
- Ceiling Fan(s), Formal Dining Room
- Flooring: Wood, Stone, Carpet, Ceramic Tile
- Windows: Window Coverings
- Basement: Unfinished
- Number of fireplaces: 1
- Fireplace features: Living Room, Direct-Vent Gas Fire
Interior area
- Total structure area: 1,847
- Total interior livable area: 1,847 sqft
- Finished area above ground: 1,847
- Finished area below ground: 0
Property
Parking
- Total spaces: 4
- Parking features: Built-In, Garage, Detached, Garage Door Opener
- Attached garage spaces: 4
Features
- Levels: Multi/Split
- Patio & porch: Porch, Patio
- Exterior features: Sprinkler System
- Fencing: Chain Link,Full,Vinyl
Lot
- Size: 0.46 Acres
- Dimensions: 108 x 186.2 x 108 x 186.53
- Features: Over 1/4 up to 1/2 Acre, City Lot
Details
- Additional structures: Shed(s)
- Parcel number: 1827980522
Construction
Type & style
- Home type: SingleFamily
- Property subtype: Single Family Residence
Materials
- Vinyl Siding, Brick/Other
- Foundation: Block
- Roof: Composition
Condition
- Not New and NOT a Model
- New construction: No
- Year built: 1965
Utilities & green energy
- Sewer: Public Sewer
- Water: Public
- Utilities for property: Electricity Available, Natural Gas Available, Water Available, Sewer Available
Community & neighborhood
Location
- Region: Omaha
- Subdivision: Murrays Rusty Rose Ridge
Other
Other facts
- Listing terms: Conventional,Cash
- Ownership: Fee Simple
Price history
| Date | Event | Price |
|---|---|---|
| 3/7/2025 | Sold | $312,500+0.8%$169/sqft |
Source: | ||
| 2/4/2025 | Pending sale | $310,000$168/sqft |
Source: | ||
| 1/30/2025 | Listed for sale | $310,000$168/sqft |
Source: | ||
Public tax history
| Year | Property taxes | Tax assessment |
|---|---|---|
| 2025 | -- | $273,000 +11.1% |
| 2024 | $637 -87.7% | $245,800 |
| 2023 | $5,186 +7.7% | $245,800 +9% |
Find assessor info on the county website
Neighborhood: 68134
Nearby schools
GreatSchools rating
- 5/10Masters Elementary SchoolGrades: PK-5Distance: 0.3 mi
- 3/10Morton Magnet Middle SchoolGrades: 6-8Distance: 0.8 mi
- 1/10Omaha Northwest Magnet High SchoolGrades: 9-12Distance: 1.3 mi
Schools provided by the listing agent
- Elementary: Masters
- Middle: Morton
- High: Northwest
- District: Omaha
Source: GPRMLS. This data may not be complete. We recommend contacting the local school district to confirm school assignments for this home.
Get pre-qualified for a loan
At Zillow Home Loans, we can pre-qualify you in as little as 5 minutes with no impact to your credit score.An equal housing lender. NMLS #10287.
Sell with ease on Zillow
Get a Zillow Showcase℠ listing at no additional cost and you could sell for —faster.
$314,100
2% more+$6,282
With Zillow Showcase(estimated)$320,382

