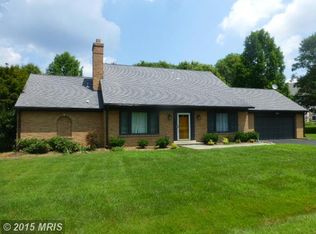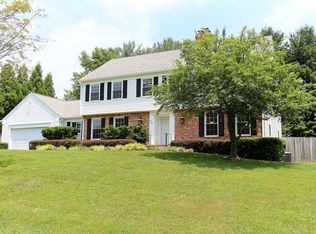Sold for $1,350,000
$1,350,000
9721 Spring Ridge Ln, Vienna, VA 22182
4beds
3,750sqft
Single Family Residence
Built in 1980
0.48 Acres Lot
$1,364,900 Zestimate®
$360/sqft
$5,340 Estimated rent
Home value
$1,364,900
$1.27M - $1.46M
$5,340/mo
Zestimate® history
Loading...
Owner options
Explore your selling options
What's special
Move in ready, 4 bedroom, 3.5 bathroom home is located on a quiet 0.48 acre lot featuring 3,750 square feet of finished living space. Premium solar system allows this home to run on a minimum utility charge of under $10/monthly. Over $50,000 of energy conscious equipment including an Enphase Level 2 EV charger in the garage and whole-home backup power. The main level features a stunning kitchen, cozy family room with fireplace, and finished south facing sunroom. The upper level owner's suite features a generous sitting room, and en suite bathroom. Three additional bedrooms located on the upper level all offer walk-in closets and bathroom access. The lower level is fully carpeted and is a perfect space to entertain. This large corner lot provides privacy with mature Japanese maple and Dogwood trees. Easy access to Rte 7 and the Dulles toll road and close to Wolf Trap Center for Performing Arts. Westbriar/Kilmer/Marshall Pyramid.
Zillow last checked: 8 hours ago
Listing updated: October 21, 2024 at 05:01pm
Listed by:
Casey Samson 703-223-2431,
Samson Properties,
Listing Team: The Casey Samson Team, Co-Listing Agent: Morgan Tait Samson 703-609-1745,
Samson Properties
Bought with:
Dominique Lee, 0225067195
Home America Realty, Inc.
Source: Bright MLS,MLS#: VAFX2201128
Facts & features
Interior
Bedrooms & bathrooms
- Bedrooms: 4
- Bathrooms: 4
- Full bathrooms: 3
- 1/2 bathrooms: 1
- Main level bathrooms: 1
Basement
- Area: 577
Heating
- Forced Air, Natural Gas
Cooling
- Central Air, Electric
Appliances
- Included: Microwave, Dishwasher, Disposal, Dryer, Ice Maker, Oven/Range - Electric, Refrigerator, Stainless Steel Appliance(s), Washer, Electric Water Heater
- Laundry: Main Level, Laundry Room
Features
- Bathroom - Tub Shower, Breakfast Area, Built-in Features, Dining Area, Family Room Off Kitchen, Floor Plan - Traditional, Formal/Separate Dining Room, Eat-in Kitchen, Primary Bath(s), Recessed Lighting, Walk-In Closet(s), 9'+ Ceilings, High Ceilings
- Flooring: Carpet, Hardwood, Tile/Brick, Wood
- Doors: Sliding Glass
- Windows: Bay/Bow
- Basement: Finished,Interior Entry
- Number of fireplaces: 1
- Fireplace features: Wood Burning
Interior area
- Total structure area: 3,750
- Total interior livable area: 3,750 sqft
- Finished area above ground: 3,173
- Finished area below ground: 577
Property
Parking
- Total spaces: 2
- Parking features: Garage Faces Side, Garage Door Opener, Attached
- Attached garage spaces: 2
Accessibility
- Accessibility features: Other
Features
- Levels: Three
- Stories: 3
- Patio & porch: Patio
- Exterior features: Lighting
- Pool features: None
- Fencing: Full
Lot
- Size: 0.48 Acres
- Features: Front Yard, Landscaped
Details
- Additional structures: Above Grade, Below Grade
- Parcel number: 0193 10 0011
- Zoning: 111
- Special conditions: Standard
Construction
Type & style
- Home type: SingleFamily
- Architectural style: Colonial
- Property subtype: Single Family Residence
Materials
- Brick
- Foundation: Concrete Perimeter
Condition
- Excellent
- New construction: No
- Year built: 1980
Details
- Builder name: Miller
Utilities & green energy
- Sewer: Public Septic
- Water: Public
Community & neighborhood
Location
- Region: Vienna
- Subdivision: Spring Ridge
Other
Other facts
- Listing agreement: Exclusive Right To Sell
- Ownership: Fee Simple
Price history
| Date | Event | Price |
|---|---|---|
| 10/21/2024 | Sold | $1,350,000+3.9%$360/sqft |
Source: | ||
| 10/2/2024 | Pending sale | $1,299,000$346/sqft |
Source: | ||
| 9/27/2024 | Listed for sale | $1,299,000+38.9%$346/sqft |
Source: | ||
| 9/23/2019 | Sold | $935,000-1.1%$249/sqft |
Source: Public Record Report a problem | ||
| 9/5/2019 | Pending sale | $945,000$252/sqft |
Source: Long & Foster Real Estate, Inc. #VAFX1075476 Report a problem | ||
Public tax history
| Year | Property taxes | Tax assessment |
|---|---|---|
| 2025 | $14,028 +4.1% | $1,239,890 +4.2% |
| 2024 | $13,481 +9.2% | $1,190,100 +6.2% |
| 2023 | $12,348 +11.3% | $1,120,620 +12.4% |
Find assessor info on the county website
Neighborhood: 22182
Nearby schools
GreatSchools rating
- 8/10Westbriar Elementary SchoolGrades: PK-6Distance: 3 mi
- 7/10Kilmer Middle SchoolGrades: 7-8Distance: 4.6 mi
- 7/10Marshall High SchoolGrades: 9-12Distance: 5 mi
Schools provided by the listing agent
- Elementary: Westbriar
- Middle: Kilmer
- High: Marshall
- District: Fairfax County Public Schools
Source: Bright MLS. This data may not be complete. We recommend contacting the local school district to confirm school assignments for this home.
Get a cash offer in 3 minutes
Find out how much your home could sell for in as little as 3 minutes with a no-obligation cash offer.
Estimated market value
$1,364,900

