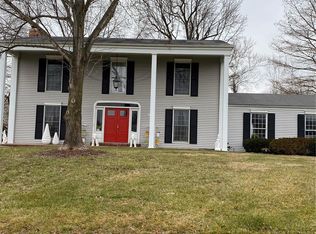9722 Conway Rd, Saint Louis, MO 63124 is a single family home that contains 1,660 sq ft and was built in 1956. It contains 3 bedrooms and 2 bathrooms.
The Zestimate for this house is $508,100. The Rent Zestimate for this home is $3,010/mo.
Sold
Street View
Price Unknown
9722 Conway Rd, Saint Louis, MO 63124
3beds
2baths
1,660sqft
SingleFamily
Built in 1956
0.35 Acres Lot
$508,100 Zestimate®
$--/sqft
$3,010 Estimated rent
Home value
$508,100
$467,000 - $549,000
$3,010/mo
Zestimate® history
Loading...
Owner options
Explore your selling options
What's special
Facts & features
Interior
Bedrooms & bathrooms
- Bedrooms: 3
- Bathrooms: 2
Heating
- Forced air
Cooling
- Central
Features
- Has fireplace: Yes
Interior area
- Total interior livable area: 1,660 sqft
Property
Parking
- Parking features: Carport
Features
- Exterior features: Stone
Lot
- Size: 0.35 Acres
Details
- Parcel number: 19M340311
Construction
Type & style
- Home type: SingleFamily
Materials
- masonry
Condition
- Year built: 1956
Community & neighborhood
Location
- Region: Saint Louis
Price history
| Date | Event | Price |
|---|---|---|
| 6/5/2025 | Sold | -- |
Source: Public Record Report a problem | ||
| 6/5/2025 | Pending sale | $525,000$316/sqft |
Source: | ||
| 4/17/2025 | Contingent | $525,000$316/sqft |
Source: | ||
| 4/11/2025 | Listed for sale | $525,000$316/sqft |
Source: | ||
| 9/11/2000 | Sold | -- |
Source: Public Record Report a problem | ||
Public tax history
| Year | Property taxes | Tax assessment |
|---|---|---|
| 2025 | -- | $102,240 +11% |
| 2024 | $6,217 +0.2% | $92,120 |
| 2023 | $6,205 -5.6% | $92,120 -2.1% |
Find assessor info on the county website
Neighborhood: 63124
Nearby schools
GreatSchools rating
- 8/10Conway Elementary SchoolGrades: K-4Distance: 0.2 mi
- 8/10Ladue Middle SchoolGrades: 6-8Distance: 0.2 mi
- 9/10Ladue Horton Watkins High SchoolGrades: 9-12Distance: 0.5 mi
Get a cash offer in 3 minutes
Find out how much your home could sell for in as little as 3 minutes with a no-obligation cash offer.
Estimated market value$508,100
Get a cash offer in 3 minutes
Find out how much your home could sell for in as little as 3 minutes with a no-obligation cash offer.
Estimated market value
$508,100
