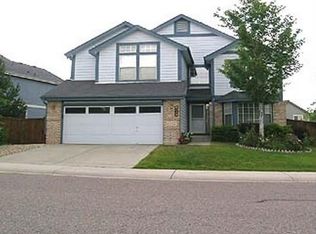Sold for $694,500 on 10/24/23
$694,500
9723 Laredo Street, Highlands Ranch, CO 80130
4beds
3,490sqft
Single Family Residence
Built in 1991
6,621 Square Feet Lot
$691,600 Zestimate®
$199/sqft
$3,249 Estimated rent
Home value
$691,600
$657,000 - $726,000
$3,249/mo
Zestimate® history
Loading...
Owner options
Explore your selling options
What's special
Welcome Home to this Lovely Highlands Ranch Family Home. Lots of room to live your best life here. The main floor includes a living room and a family room. The very large eat-in kitchen has granite counters with newer stainless appliances. The main floor also boasts a bedroom with ¾ bathroom. The laundry room is on the main floor too, with a chut from upstairs! Upstairs is a loft for extra living/playing/relaxing room. The owner’s suite is bright, good size, vaulted ceilings with walk-in closet and 5-piece bathroom. 2 more bedrooms upstairs with another full bath. This beautiful home includes near-new water heater, brand new furnace with electric air filter, central air and an attic fan. Outdoor has sweet patio with Remote-controlled Sunsetter motorized awning with side and rear curtains over rear patio. The unfinished full-size basement is ready for your design with structural basement floor with french drains, sump pump, and de-humidifier/air extraction system. Oversized and drywalled 3 car garage with rear garage door that has drive-through access to large concrete storage pad in back yard, smart garage doors, and two high voltage outlets for installing electric car charging. Including all the Highlands Ranch amenities of pool, parks and tennis courts, everything is perfect living here.
Zillow last checked: 8 hours ago
Listing updated: October 01, 2024 at 10:51am
Listed by:
Cyndi Jordan 303-919-4014 Cyndi@WestandMainHomes.com,
West and Main Homes Inc
Bought with:
Travis Srofe, 100089783
Redfin Corporation
Source: REcolorado,MLS#: 8719067
Facts & features
Interior
Bedrooms & bathrooms
- Bedrooms: 4
- Bathrooms: 3
- Full bathrooms: 2
- 3/4 bathrooms: 1
- Main level bathrooms: 1
- Main level bedrooms: 1
Primary bedroom
- Description: Nice Size Bedroom With Walk-In Closet
- Level: Upper
Bedroom
- Description: Main Floor Bedroom Or Office
- Level: Main
Bedroom
- Description: Upstairs Bedroom With Walk-In Closet
- Level: Upper
Bedroom
- Description: 4th Bedroom
- Level: Upper
Primary bathroom
- Description: Five Piece Bathroom
- Level: Upper
Bathroom
- Description: Bath With Shower For Main Floor Living
- Level: Main
Bathroom
- Description: Upstairs Full Bathroom
- Level: Upper
Dining room
- Description: Dining Area In Kitchen
- Level: Main
Family room
- Description: Family Room With Fireplace Open To Kitchen
- Level: Main
Kitchen
- Description: Very Large Kitchen Breckfast Bar
- Level: Main
Laundry
- Description: Laundry On Main Floor
- Level: Main
Living room
- Description: Living Room Open To Dining Area
- Level: Main
Loft
- Description: Extra Living Space
- Level: Upper
Heating
- Forced Air
Cooling
- Attic Fan, Central Air
Appliances
- Included: Dishwasher, Disposal, Dryer, Microwave, Range, Refrigerator, Washer
Features
- Ceiling Fan(s), Eat-in Kitchen, Five Piece Bath, Granite Counters, High Ceilings, Primary Suite, Smoke Free, Vaulted Ceiling(s), Walk-In Closet(s)
- Flooring: Carpet, Tile, Wood
- Windows: Skylight(s)
- Basement: Unfinished
- Number of fireplaces: 1
- Fireplace features: Family Room
Interior area
- Total structure area: 3,490
- Total interior livable area: 3,490 sqft
- Finished area above ground: 2,330
- Finished area below ground: 0
Property
Parking
- Total spaces: 3
- Parking features: Concrete, Dry Walled, Oversized, Storage
- Attached garage spaces: 3
Features
- Levels: Two
- Stories: 2
- Patio & porch: Patio
- Fencing: Full
Lot
- Size: 6,621 sqft
Details
- Parcel number: R0358216
- Zoning: PDU
- Special conditions: Standard
Construction
Type & style
- Home type: SingleFamily
- Architectural style: Traditional
- Property subtype: Single Family Residence
Materials
- Frame
- Foundation: Concrete Perimeter
- Roof: Composition
Condition
- Year built: 1991
Utilities & green energy
- Sewer: Public Sewer
- Water: Private
- Utilities for property: Cable Available, Electricity Connected, Natural Gas Connected
Community & neighborhood
Security
- Security features: Carbon Monoxide Detector(s), Smoke Detector(s)
Location
- Region: Highlands Ranch
- Subdivision: Highlands Ranch
HOA & financial
HOA
- Has HOA: Yes
- HOA fee: $165 quarterly
- Amenities included: Clubhouse, Park, Pool, Spa/Hot Tub, Tennis Court(s), Trail(s)
- Association name: Highlands Ranch
- Association phone: 303-471-8958
Other
Other facts
- Listing terms: Cash,Conventional,FHA,VA Loan
- Ownership: Individual
- Road surface type: Paved
Price history
| Date | Event | Price |
|---|---|---|
| 10/24/2023 | Sold | $694,500+2.9%$199/sqft |
Source: | ||
| 9/26/2023 | Pending sale | $675,000$193/sqft |
Source: | ||
| 9/23/2023 | Listed for sale | $675,000$193/sqft |
Source: | ||
Public tax history
| Year | Property taxes | Tax assessment |
|---|---|---|
| 2025 | $4,241 +0.2% | $45,780 -6% |
| 2024 | $4,234 +35.4% | $48,690 -1% |
| 2023 | $3,126 -3.9% | $49,160 +43.7% |
Find assessor info on the county website
Neighborhood: 80130
Nearby schools
GreatSchools rating
- 6/10Eagle Ridge Elementary SchoolGrades: PK-6Distance: 0.6 mi
- 5/10Cresthill Middle SchoolGrades: 7-8Distance: 1.4 mi
- 9/10Highlands Ranch High SchoolGrades: 9-12Distance: 1.5 mi
Schools provided by the listing agent
- Elementary: Eagle Ridge
- Middle: Cresthill
- High: Highlands Ranch
- District: Douglas RE-1
Source: REcolorado. This data may not be complete. We recommend contacting the local school district to confirm school assignments for this home.
Get a cash offer in 3 minutes
Find out how much your home could sell for in as little as 3 minutes with a no-obligation cash offer.
Estimated market value
$691,600
Get a cash offer in 3 minutes
Find out how much your home could sell for in as little as 3 minutes with a no-obligation cash offer.
Estimated market value
$691,600
