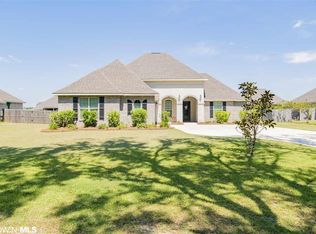THIS POPULAR OPEN FLOOR PLA, THE CLAUDET FEATURES OPEN DESIGN W/VOLUME CEILINGS &LUXURY FINISHES A STYLISST PAINTED CABINETRY, 3CM GRANITE COUNTERS W/UNDER-MOUNT SINKS;STAINLESS APPL,WOODBURING FIREPLACE/CUSTOM MANTLE&GRANITE SURROUND. MASTER GARGEN TUB AND SEPERATE CERAMIC TILE SHOWER, BRONZE FIXTURES & HARDWARE. DROP ZONE IN MUD ROOM,CROWN MOLDING &PENDANT LIGHTS. 4 SIDES BRICK W/STUCCO ACCENTS, COVERED REAR PAPTIO. THE CLAUDET IS SPCIOUS, ELEGANT & ENTERTAINING FRIENDLY. ESTIMATED COMPLETION: AUGUST 2016
This property is off market, which means it's not currently listed for sale or rent on Zillow. This may be different from what's available on other websites or public sources.
