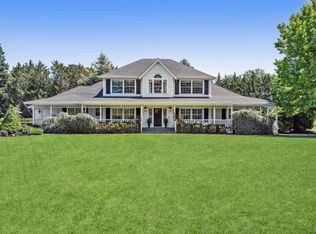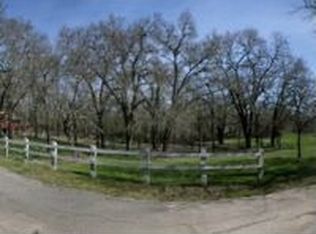Sold for $2,344,000
$2,344,000
9724 Green Valley Road, Sebastopol, CA 95472
4beds
3,120sqft
Single Family Residence
Built in 1989
2.2 Acres Lot
$2,263,800 Zestimate®
$751/sqft
$7,890 Estimated rent
Home value
$2,263,800
$2.01M - $2.54M
$7,890/mo
Zestimate® history
Loading...
Owner options
Explore your selling options
What's special
Beautiful 4 bed 3 bath home set on an ultra-private 2.2-acres. Admire the sunset behind the vineyard from the wrap-around covered porch. Imagine curating homemade olive oil, from the olive trees in the yard, in the bright, open-concept chef's kitchen- equipped w/ Viking gas stovetop, KitchenAid ovens, built-in KitchenAid refrigerator & the view of the sparkling pool. Up the curved staircase sits all 4 bedrooms including the spacious primary suite. Generously sized w/ vaulted ceilings, sitting area & serene garden view. The spa-inspired ensuite bath features radiant heated floors, a soaking tub, walk-in shower, marble double vanity, wall mounted faucets, skylight and walk-in closet. The 1,161 sq ft detached structure offers unlimited opportunities - perfect for a car collection, home gym, creative workshop, or maybe even a stable for your furry friends. The vineyard beckons you for evening strolls. The backyard putting green is perfect for the golf enthusiast. The flat usable land is primed for equestrian pursuits or a future pickleball or volleyball court. Owned 11.178 kWh solar system w/ coveted NEM-1 contract, as well as brand-new Rheem heat pump/AC units. Gated entry ensures peace & seclusion. This is more than a homeit's a lifestyle, & oh what a life it will be.
Zillow last checked: 8 hours ago
Listing updated: June 20, 2025 at 10:28am
Listed by:
Samantha Bohlke DRE #02029119 415-827-8004,
KW Advisors 415-483-9285,
Jennifer Rosdail,
KW Advisors
Bought with:
Carol A Lexa, DRE #01237072
Compass
Source: BAREIS,MLS#: 325045286 Originating MLS: Marin County
Originating MLS: Marin County
Facts & features
Interior
Bedrooms & bathrooms
- Bedrooms: 4
- Bathrooms: 3
- Full bathrooms: 3
Primary bedroom
- Features: Sitting Area, Walk-In Closet(s)
Bedroom
- Level: Upper
Primary bathroom
- Features: Double Vanity, Marble, Radiant Heat, Shower Stall(s), Skylight/Solar Tube, Tile, Walk-In Closet(s)
Bathroom
- Features: Bidet, Double Vanity, Dual Flush Toilet, Marble, Tile, Tub w/Shower Over, Window
- Level: Main,Upper
Dining room
- Features: Formal Room
- Level: Main
Family room
- Level: Main
Kitchen
- Features: Breakfast Area, Kitchen Island
- Level: Main
Living room
- Features: Deck Attached
- Level: Main
Heating
- Central, Heat Pump
Cooling
- Central Air, Heat Pump
Appliances
- Included: Built-In Refrigerator, Dishwasher, Double Oven, Gas Cooktop, Dryer, Washer
- Laundry: Inside Area, Laundry Closet
Features
- Has basement: No
- Number of fireplaces: 2
- Fireplace features: Wood Burning
Interior area
- Total structure area: 3,120
- Total interior livable area: 3,120 sqft
Property
Parking
- Total spaces: 20
- Parking features: 24'+ Deep Garage, Attached, Detached, Garage Faces Front, RV Possible, Open, Uncovered Parking Spaces 2+, Paved
- Attached garage spaces: 9
- Carport spaces: 1
- Covered spaces: 10
- Uncovered spaces: 10
Features
- Levels: Two
- Stories: 2
- Patio & porch: Covered, Deck, Patio, Wrap Around
- Pool features: In Ground, Pool Sweep, Solar Heat
- Has spa: Yes
- Spa features: Bath
- Fencing: Fenced,Full,Gate
- Has view: Yes
- View description: Vineyard
Lot
- Size: 2.20 Acres
- Features: Private
Details
- Parcel number: 104040024000
- Special conditions: Standard
Construction
Type & style
- Home type: SingleFamily
- Property subtype: Single Family Residence
Materials
- Foundation: Concrete Perimeter
- Roof: Composition
Condition
- Year built: 1989
Utilities & green energy
- Gas: Propane Tank Owned
- Sewer: Septic Tank
- Water: Well
- Utilities for property: Electricity Connected, Internet Available, Propane
Green energy
- Energy efficient items: Cooling, Heating
- Energy generation: Solar
Community & neighborhood
Security
- Security features: Security Gate, Video System
Location
- Region: Sebastopol
HOA & financial
HOA
- Has HOA: No
Price history
| Date | Event | Price |
|---|---|---|
| 6/20/2025 | Sold | $2,344,000+17.3%$751/sqft |
Source: | ||
| 6/13/2025 | Pending sale | $1,998,000$640/sqft |
Source: | ||
| 6/2/2025 | Contingent | $1,998,000$640/sqft |
Source: | ||
| 5/17/2025 | Listed for sale | $1,998,000-11.2%$640/sqft |
Source: | ||
| 8/23/2024 | Sold | $2,250,000-6.1%$721/sqft |
Source: | ||
Public tax history
| Year | Property taxes | Tax assessment |
|---|---|---|
| 2025 | $25,761 +52.2% | $2,250,000 +53.7% |
| 2024 | $16,931 -29% | $1,463,592 +2% |
| 2023 | $23,830 +1.3% | $1,434,895 +2% |
Find assessor info on the county website
Neighborhood: 95472
Nearby schools
GreatSchools rating
- NAOak Grove Elementary SchoolGrades: KDistance: 1.3 mi
- 6/10Oak Grove Elementary/Willowside Middle SchoolGrades: 1-8Distance: 4.1 mi
- 8/10Analy High SchoolGrades: 9-12Distance: 3.9 mi
Get a cash offer in 3 minutes
Find out how much your home could sell for in as little as 3 minutes with a no-obligation cash offer.
Estimated market value$2,263,800
Get a cash offer in 3 minutes
Find out how much your home could sell for in as little as 3 minutes with a no-obligation cash offer.
Estimated market value
$2,263,800

