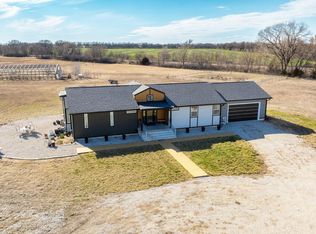Sold
Price Unknown
9725 N Webb Rd, Valley Center, KS 67147
5beds
3,650sqft
Single Family Onsite Built
Built in 2001
11.41 Acres Lot
$525,800 Zestimate®
$--/sqft
$2,822 Estimated rent
Home value
$525,800
$494,000 - $563,000
$2,822/mo
Zestimate® history
Loading...
Owner options
Explore your selling options
What's special
Don't Wait! This country home with a roof only 5 yrs old is ready for you and your family. 5 Bed 3 Bath this home does not disappoint. Feeling bigger from the inside you can enjoy 360 degree views of pasture and wooded area from all your windows or covered patio off the kitchen. Fenced for livestock and complete with barn and shed this property is ready for horses or other animals of choice. this 3700 sq foot home has 2 huge egress bedrooms in the basement and the décor is great too! The kiddos will love the shaded play area with tree house, and room for more playground fun. Come check out this 12 ACRES in Valley Center school district only 10min from town. Call or come by today. New AC installed 9-12 and New Stove and Dishwasher installed to stay
Zillow last checked: 8 hours ago
Listing updated: October 25, 2023 at 08:04pm
Listed by:
Christina Moore 970-710-1050,
ERA Great American Realty
Source: SCKMLS,MLS#: 628934
Facts & features
Interior
Bedrooms & bathrooms
- Bedrooms: 5
- Bathrooms: 3
- Full bathrooms: 3
Primary bedroom
- Description: Carpet
- Level: Main
- Area: 448.26
- Dimensions: 24.1 x 18.6
Kitchen
- Description: Tile
- Level: Main
- Area: 210.63
- Dimensions: 17.7 x 11.9
Living room
- Description: Wood
- Level: Main
- Area: 511.5
- Dimensions: 27.5 x 18.6
Heating
- Forced Air
Cooling
- Central Air
Appliances
- Laundry: Lower Level, Main Level
Features
- Ceiling Fan(s), Walk-In Closet(s)
- Basement: Finished
- Has fireplace: No
Interior area
- Total interior livable area: 3,650 sqft
- Finished area above ground: 1,800
- Finished area below ground: 1,850
Property
Parking
- Total spaces: 2
- Parking features: Detached
- Garage spaces: 2
Features
- Levels: One
- Stories: 1
- Patio & porch: Covered
- Exterior features: Irrigation Well, Sprinkler System
- Fencing: Other
Lot
- Size: 11.41 Acres
- Features: Irregular Lot
Details
- Additional structures: Outbuilding, Above Ground Outbuilding(s)
- Parcel number: 0142004400002.00
Construction
Type & style
- Home type: SingleFamily
- Architectural style: Traditional
- Property subtype: Single Family Onsite Built
Materials
- Frame
- Foundation: Full, View Out
- Roof: Composition
Condition
- Year built: 2001
Utilities & green energy
- Water: Lagoon, Rural Water
Community & neighborhood
Location
- Region: Valley Center
- Subdivision: NONE LISTED ON TAX RECORD
HOA & financial
HOA
- Has HOA: No
Other
Other facts
- Ownership: Individual
- Road surface type: Unimproved
Price history
Price history is unavailable.
Public tax history
| Year | Property taxes | Tax assessment |
|---|---|---|
| 2024 | $5,313 +13% | $47,478 +14.4% |
| 2023 | $4,701 | $41,515 |
| 2022 | -- | -- |
Find assessor info on the county website
Neighborhood: 67147
Nearby schools
GreatSchools rating
- 6/10Remington Middle SchoolGrades: 5-8Distance: 8.4 mi
- 6/10Frederic Remington High SchoolGrades: 9-12Distance: 9.8 mi
- 5/10Remington Elementary At PotwinGrades: PK-4Distance: 12.7 mi
Schools provided by the listing agent
- Elementary: Valley Center
- Middle: Valley Center
- High: Valley Center
Source: SCKMLS. This data may not be complete. We recommend contacting the local school district to confirm school assignments for this home.
