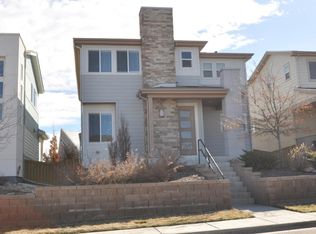Back On the Market- Buyer financing fell through --- Welcome to the highly sought after, low maintenance community Spaces at the Ranch! This home is perched on a corner lot adjacent to open space with 2nd story mountain views! The main floor features an open concept with an updated kitchen and a covered TREX deck great for dining al fresco! The upper level features the master bedroom with a flawlessly updated master bath, 2 guest rooms, Jack and Jill, and Laundry. The lower level is a partially finished walk-out with future option to build out. This home has been meticulously maintained, is energy efficient and features Tesla solar panels. Additional features: nest smart home and plantation shutters throughout. A short walk to the community garden, playground, and trail head leading to nearly 70 miles of trails! Don't miss this great opportunity to call Spaces home!
This property is off market, which means it's not currently listed for sale or rent on Zillow. This may be different from what's available on other websites or public sources.
