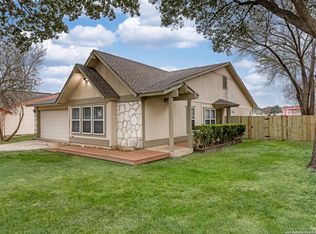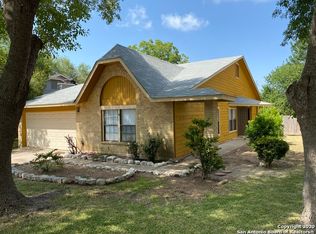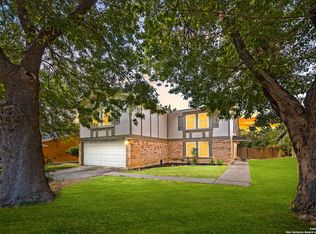Sold
Price Unknown
9727 fortune ridge, Converse, TX 78109
4beds
1,976sqft
Single Family Residence
Built in 1984
7,100.28 Square Feet Lot
$184,000 Zestimate®
$--/sqft
$1,812 Estimated rent
Home value
$184,000
$169,000 - $199,000
$1,812/mo
Zestimate® history
Loading...
Owner options
Explore your selling options
What's special
Welcome to your spacious and charming 4-bed, 2.5-bath haven nestled in the sought-after community of Converse, TX. This 1,976 square foot gem boasts a prime location on a .16 acre lot adorned with mature trees and backing to a serene greenbelt, offering a perfect blend of tranquility and convenience. Upon entering, you'll find a home with great potential, featuring a 2-car garage, a shed, and gutters for added convenience. The main level of the home showcases two spacious living rooms, offering the opportunity to reimagine and revitalize the space, along with ample storage space to fulfill your renovation vision. The other bathrooms in the home have also been tastefully updated, ensuring a cohesive and modern aesthetic throughout. The large kitchen has recently been enhanced with top-of-the-line Samsung appliances, a ventahood, a farmhouse sink, and an abundance of cabinet space, creating a functional and stylish culinary space that's sure to inspire your inner chef. The interior has been thoughtfully updated with contemporary vinyl flooring and stylish lighting fixtures, including captivating can lighting that illuminates the space beautifully. The home exudes character with its high ceilings, not one, but two cozy fireplaces, and an inviting, light-filled ambiance that permeates throughout. All secondary bedrooms are thoughtfully designed and generously proportioned, each adorned with ceiling fans to ensure comfort year-round. The oversized master bedroom is a true retreat, featuring a recently updated master bathroom complete with his and hers closets, dual vanities, and a luxurious waterfall walk-in shower, creating a spa-like experience within the comforts of home. This residence is a rare find, offering a perfect balance of modern updates and timeless charm. Don't miss the opportunity to make this exceptional property your own and experience the epitome of comfortable living in Converse.
Zillow last checked: 8 hours ago
Listing updated: August 13, 2024 at 10:01am
Listed by:
Nicholas Insalata TREC #672284 (210) 870-9170,
Compass RE Texas, LLC - SA
Source: LERA MLS,MLS#: 1788635
Facts & features
Interior
Bedrooms & bathrooms
- Bedrooms: 4
- Bathrooms: 3
- Full bathrooms: 2
- 1/2 bathrooms: 1
Primary bedroom
- Features: Walk-In Closet(s), Ceiling Fan(s), Full Bath
- Area: 231
- Dimensions: 21 x 11
Bedroom 2
- Area: 110
- Dimensions: 10 x 11
Bedroom 3
- Area: 140
- Dimensions: 10 x 14
Bedroom 4
- Area: 140
- Dimensions: 10 x 14
Primary bathroom
- Features: Tub/Shower Separate, Double Vanity
- Area: 110
- Dimensions: 11 x 10
Family room
- Area: 132
- Dimensions: 12 x 11
Kitchen
- Area: 196
- Dimensions: 14 x 14
Living room
- Area: 169
- Dimensions: 13 x 13
Heating
- Heat Pump, Electric
Cooling
- Ceiling Fan(s), Central Air
Appliances
- Included: Range, Disposal, Dishwasher, Water Softener Owned, Electric Water Heater
- Laundry: Laundry Closet, Main Level, Lower Level, Laundry Room, Washer Hookup, Dryer Connection
Features
- Two Living Area, Utility Room Inside, High Speed Internet, Walk-In Closet(s), Master Downstairs, Ceiling Fan(s)
- Flooring: Carpet, Ceramic Tile, Vinyl
- Has basement: No
- Attic: Pull Down Storage
- Number of fireplaces: 1
- Fireplace features: Two, Living Room, Family Room
Interior area
- Total structure area: 1,976
- Total interior livable area: 1,976 sqft
Property
Parking
- Total spaces: 2
- Parking features: Two Car Garage
- Garage spaces: 2
Features
- Levels: Two
- Stories: 2
- Patio & porch: Deck
- Pool features: None
- Fencing: Privacy
Lot
- Size: 7,100 sqft
- Features: Greenbelt, Curbs, Sidewalks
- Residential vegetation: Mature Trees, Mature Trees (ext feat)
Details
- Additional structures: Shed(s)
- Parcel number: 050527050990
Construction
Type & style
- Home type: SingleFamily
- Property subtype: Single Family Residence
Materials
- Brick, Siding
- Foundation: Slab
- Roof: Composition
Condition
- As-Is,Pre-Owned
- New construction: No
- Year built: 1984
Utilities & green energy
- Electric: CPS
- Sewer: Saws
- Water: Saws
- Utilities for property: Private Garbage Service
Community & neighborhood
Security
- Security features: Smoke Detector(s)
Community
- Community features: None
Location
- Region: Converse
- Subdivision: Millers Point
Other
Other facts
- Listing terms: Conventional,Cash,Investors OK
- Road surface type: Paved, Asphalt
Price history
| Date | Event | Price |
|---|---|---|
| 8/7/2024 | Sold | -- |
Source: | ||
| 7/30/2024 | Pending sale | $199,900$101/sqft |
Source: | ||
| 7/13/2024 | Listed for sale | $199,900$101/sqft |
Source: | ||
| 7/9/2024 | Contingent | $199,900$101/sqft |
Source: | ||
| 7/5/2024 | Listed for sale | $199,900+14.2%$101/sqft |
Source: | ||
Public tax history
| Year | Property taxes | Tax assessment |
|---|---|---|
| 2025 | -- | $241,290 -0.2% |
| 2024 | $3,223 -33.1% | $241,749 -5.5% |
| 2023 | $4,819 +1.8% | $255,910 +11.9% |
Find assessor info on the county website
Neighborhood: 78109
Nearby schools
GreatSchools rating
- 2/10Miller Point Elementary SchoolGrades: PK-5Distance: 0.1 mi
- 3/10Judson Middle SchoolGrades: 6-8Distance: 3.1 mi
- 2/10Judson High SchoolGrades: 9-12Distance: 2.9 mi
Schools provided by the listing agent
- Elementary: Millers Point
- Middle: Judson Middle School
- High: Judson
- District: Judson
Source: LERA MLS. This data may not be complete. We recommend contacting the local school district to confirm school assignments for this home.
Get a cash offer in 3 minutes
Find out how much your home could sell for in as little as 3 minutes with a no-obligation cash offer.
Estimated market value
$184,000


