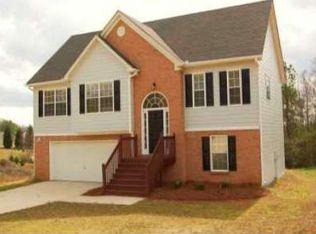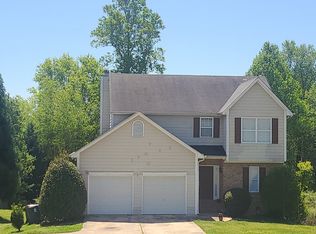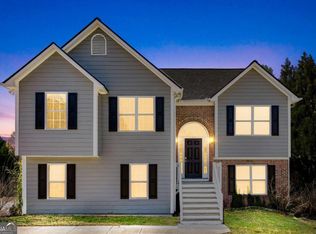Be the next lucky owner of this AWESOME home ready to move!take the advantage to be in a faultless & totally RENOVATED home.With EXCELENT finishes in walls,ceilings & everywhere you look,satisfying the most demanding details.5 BEDROOMS AND 3/1BATH WITH A totally finished basement.Stone countertops in kitchen,NEW appliances, water heater,cabinets,totally renovated baths. MANY windows to enjoy tons of natural light. Be the envy of this commty.The property get highlighted at naked eye in this N/HOOD. Pool & playground. IT is a PERFECT choice for the whole family.
This property is off market, which means it's not currently listed for sale or rent on Zillow. This may be different from what's available on other websites or public sources.


